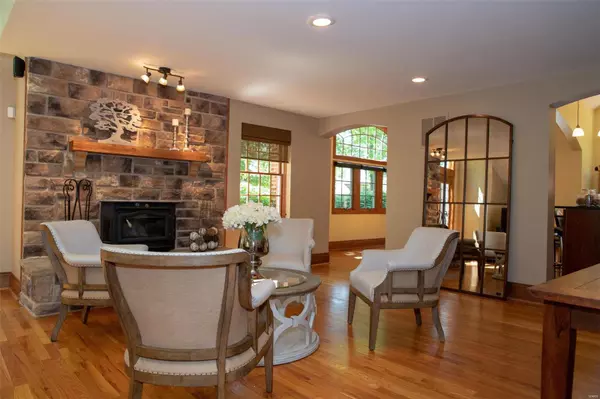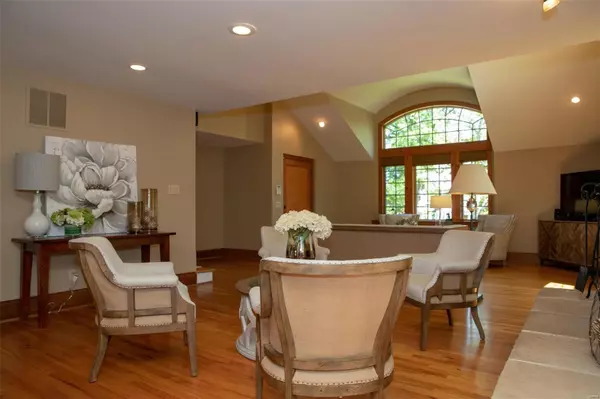$715,000
$715,000
For more information regarding the value of a property, please contact us for a free consultation.
7356 Teasdale AVE University City, MO 63130
4 Beds
4 Baths
2,952 SqFt
Key Details
Sold Price $715,000
Property Type Single Family Home
Sub Type Residential
Listing Status Sold
Purchase Type For Sale
Square Footage 2,952 sqft
Price per Sqft $242
Subdivision University Hills
MLS Listing ID 19024770
Sold Date 07/03/19
Style Other
Bedrooms 4
Full Baths 3
Half Baths 1
Construction Status 68
Year Built 1951
Building Age 68
Lot Size 9,104 Sqft
Acres 0.209
Lot Dimensions 70x133/130
Property Description
Recently updated University Hills home features all of the modern conveniences in a quiet, established neighborhood. This well maintained, open floor plan home with two master suites, one on the main floor, is perfect for entertaining and everyday living. The vaulted ceilings, Andersen cathedral windows, and hardwood floors throughout the first floor creates a bright and spacious living area. The large, eat-in kitchen includes a center island, breakfast bar, Silestone counter tops and JennAir stainless appliances. French doors from the kitchen lead to a landscaped patio with heated pool and hot tub. First floor master suite has French doors leading to the pool, a separate jet tub and shower and custom walk-in closet. Upstairs features a second master suite with custom closet; and two additional bedrooms and bath. Lower level has a large mudroom with customized storage, laundry, exercise room, two car garage with epoxy floor. Outdoor accent lighting adds to this home’s unique charm.
Location
State MO
County St Louis
Area University City
Rooms
Basement Full, Partially Finished, Concrete, Walk-Out Access
Interior
Interior Features Bookcases, Open Floorplan, Special Millwork, Vaulted Ceiling
Heating Forced Air, Zoned
Cooling Electric, Zoned
Fireplaces Number 1
Fireplaces Type Full Masonry, Woodburning Fireplce
Fireplace Y
Appliance Dishwasher, Disposal, Microwave, Gas Oven
Exterior
Parking Features true
Garage Spaces 2.0
Private Pool false
Building
Lot Description Corner Lot, Fencing, Level Lot, Sidewalks, Streetlights, Wooded
Story 1.5
Sewer Public Sewer
Water Public
Architectural Style Traditional
Level or Stories One and One Half
Structure Type Brick
Construction Status 68
Schools
Elementary Schools Flynn Park Elem.
Middle Schools Brittany Woods
High Schools University City Sr. High
School District University City
Others
Ownership Private
Acceptable Financing Cash Only, Conventional
Listing Terms Cash Only, Conventional
Special Listing Condition Owner Occupied, None
Read Less
Want to know what your home might be worth? Contact us for a FREE valuation!

Our team is ready to help you sell your home for the highest possible price ASAP
Bought with Hayley Tomazic






