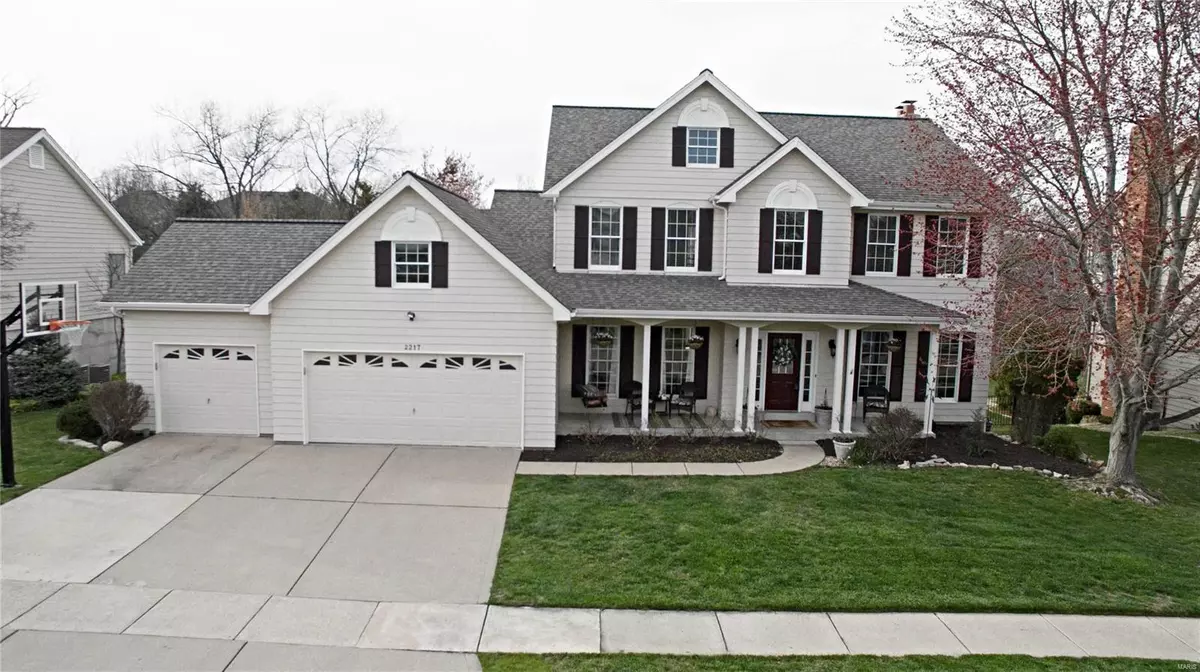$438,500
$435,000
0.8%For more information regarding the value of a property, please contact us for a free consultation.
2217 Oak Crest Manor LN Wildwood, MO 63011
4 Beds
4 Baths
3,667 SqFt
Key Details
Sold Price $438,500
Property Type Single Family Home
Sub Type Residential
Listing Status Sold
Purchase Type For Sale
Square Footage 3,667 sqft
Price per Sqft $119
Subdivision Tall Oaks At Winding Trails One
MLS Listing ID 19003717
Sold Date 06/19/19
Style Other
Bedrooms 4
Full Baths 2
Half Baths 2
Construction Status 28
HOA Fees $23/ann
Year Built 1991
Building Age 28
Lot Size 0.287 Acres
Acres 0.287
Lot Dimensions 100 x 125
Property Description
Fabulous home located on quiet street in a great neighborhood! Easy walking distance to schools, trails, shops, and more! Great location! Features a beautifully newer finished walk out lower level onto a rare premium flat tree-lined back yard! Impressive two-story entry opens to office with glass double doors, stunning dining room and hallway large enough for seating area. Bright large gourmet kitchen with vaulted ceiling, 42” cabinets, large arched and greenhouse windows, SS appliances, gas cook top and eat-in area. Whole house crown molding, and attractive mill work. Plantation shutters. Hardwood floors throughout! Many upgrades! Fresh paint. Ample storage and closet space! Large Master with spa-like bathroom suite. Loft area! Top of the line Trane HVAC system only 3yrs old. Roof 3yrs old. Main floor laundry. 3 car garage with work area! New gas hot water heater. Surround sound in movie room. Charming covered front porch, new 2019 cedar deck offer many places to relax!
Location
State MO
County St Louis
Area Lafayette
Rooms
Basement Bathroom in LL, Full, Partially Finished, Rec/Family Area, Roughed-In Fireplace, Sump Pump, Storage Space, Walk-Out Access
Interior
Interior Features High Ceilings, Special Millwork, Window Treatments, Vaulted Ceiling, Walk-in Closet(s), Wet Bar, Some Wood Floors, 42" Hallways
Heating Forced Air
Cooling Ceiling Fan(s), Electric
Fireplaces Number 1
Fireplaces Type Woodburning Fireplce
Fireplace Y
Appliance Dishwasher, Disposal, Cooktop, Gas Cooktop, Microwave, Stainless Steel Appliance(s), Wall Oven, Water Softener
Exterior
Parking Features true
Garage Spaces 3.0
Amenities Available Workshop Area
Private Pool false
Building
Lot Description Backs to Comm. Grnd, Backs to Trees/Woods, Level Lot, Partial Fencing, Sidewalks, Streetlights
Story 2
Sewer Public Sewer
Water Public
Architectural Style Traditional
Level or Stories Two
Structure Type Frame
Construction Status 28
Schools
Elementary Schools Babler Elem.
Middle Schools Rockwood Valley Middle
High Schools Lafayette Sr. High
School District Rockwood R-Vi
Others
Ownership Private
Acceptable Financing Cash Only, Conventional, FHA
Listing Terms Cash Only, Conventional, FHA
Special Listing Condition Owner Occupied, None
Read Less
Want to know what your home might be worth? Contact us for a FREE valuation!

Our team is ready to help you sell your home for the highest possible price ASAP
Bought with Hilary Rhodes






