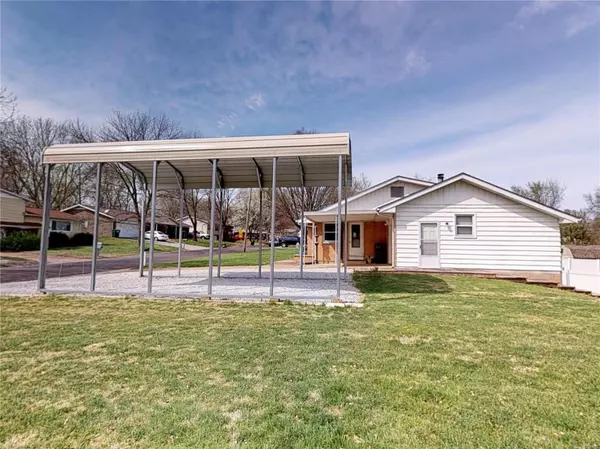$139,900
$139,900
For more information regarding the value of a property, please contact us for a free consultation.
22 Eastwood DR Belleville, IL 62223
3 Beds
3 Baths
1,668 SqFt
Key Details
Sold Price $139,900
Property Type Single Family Home
Sub Type Residential
Listing Status Sold
Purchase Type For Sale
Square Footage 1,668 sqft
Price per Sqft $83
Subdivision Sunset Hills 1St Add
MLS Listing ID 19025546
Sold Date 05/23/19
Style Other
Bedrooms 3
Full Baths 3
Construction Status 58
Year Built 1961
Building Age 58
Lot Size 0.500 Acres
Acres 0.5
Lot Dimensions combined 150' x 150' Plat to Govern
Property Description
WOW! Come fall in love with this 3 bedroom home and all it has to offer! Enjoy a 1/2 acre of wide open spaces with a double lot! Main level features extra large family room with cove ceilings and beautiful hardwood floors, well-designed kitchen featuring a center island, light-filled dining area, and ceramic tile floors. Upper-level bedrooms also have hardwood floors and master suite has its own updated full bathroom! You'll love to entertain in the walk-out basement with an expansive family room with tongue and groove wood plank walls and easy walk out to the large covered patio and fenced-in backyard. Additional 3/4 bathroom in the lower level as well as a large storage & utility room. Expansive fully fenced backyard features newer vinyl fence with 3 sides privacy height. Bonus camper sized carport, and extra 2nd garage, great for hobby area or that extra car or motorcycle. Low traffic street and convenient location close to Route 15. WELCOME HOME!
Location
State IL
County St Clair-il
Rooms
Basement Bathroom in LL, Partially Finished, Rec/Family Area, Walk-Out Access
Interior
Interior Features Some Wood Floors
Heating Forced Air
Cooling Electric
Fireplace Y
Appliance Dishwasher, Gas Oven, Refrigerator
Exterior
Garage true
Garage Spaces 2.0
Waterfront false
Private Pool false
Building
Lot Description Fencing
Sewer Public Sewer
Water Public
Architectural Style Traditional
Level or Stories Multi/Split
Construction Status 58
Schools
Elementary Schools Harmony Emge Dist 175
Middle Schools Harmony Emge Dist 175
High Schools Belleville High School-West
School District Harmony Emge Dist 175
Others
Ownership Private
Acceptable Financing Cash Only, Conventional, FHA, VA
Listing Terms Cash Only, Conventional, FHA, VA
Special Listing Condition Owner Occupied, None
Read Less
Want to know what your home might be worth? Contact us for a FREE valuation!

Our team is ready to help you sell your home for the highest possible price ASAP
Bought with Rebecca DeMond






