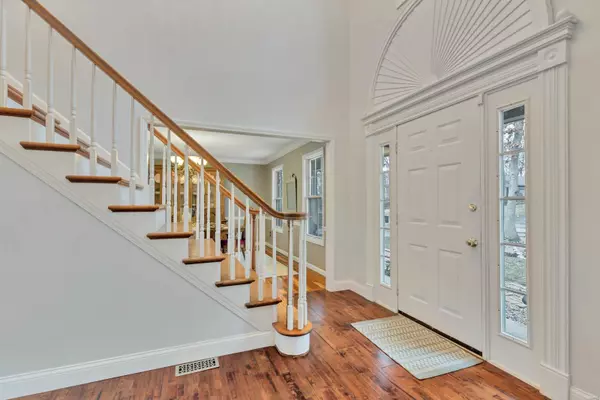$377,000
$389,900
3.3%For more information regarding the value of a property, please contact us for a free consultation.
474 Thunderhead Canyon DR Wildwood, MO 63011
4 Beds
3 Baths
2,800 SqFt
Key Details
Sold Price $377,000
Property Type Single Family Home
Sub Type Residential
Listing Status Sold
Purchase Type For Sale
Square Footage 2,800 sqft
Price per Sqft $134
Subdivision Winding Trails 1
MLS Listing ID 19006779
Sold Date 03/28/19
Style Other
Bedrooms 4
Full Baths 2
Half Baths 1
Construction Status 35
Year Built 1984
Building Age 35
Lot Size 0.690 Acres
Acres 0.69
Property Description
Stately two story tucked away on a beautiful .69 acre lot in desired Winding Trails. This property welcomes you in with a two story entry, flanked by formal dining and formal living rooms. Rich, dark hardwoods transition you into the large family room with fireplace and bay window. See through dry bar opens into the light filled breakfast room and open kitchen with maple cabinetry, granite counters, upgraded appliances and custom island with gas cooktop – perfect for the chef in the family! Upstairs find a large master suite with beam ceiling, walk in closet and updated ensuite bath with walk in shower, soaking tub and dual sinks. Three additional spacious bedrooms and a full bath round out the second floor. The walk out lower level has a deep pour and is perfect for a buyer’s finishing touches. Outside find a fresh composite deck (2017 ), A/C (2018), pergola (2018) and level, treed lot. Oversized main floor laundry, subdivision pool and tennis, Rockwood School District. It's all here!
Location
State MO
County St Louis
Area Lafayette
Rooms
Basement Concrete, Full, Concrete, Bath/Stubbed, Walk-Up Access
Interior
Interior Features Carpets, Walk-in Closet(s), Some Wood Floors
Heating Forced Air
Cooling Electric
Fireplaces Type Woodburning Fireplce
Fireplace Y
Appliance Dishwasher, Disposal, Gas Cooktop, Microwave, Electric Oven
Exterior
Parking Features true
Garage Spaces 2.0
Private Pool false
Building
Lot Description Level Lot, Sidewalks, Streetlights
Story 2
Sewer Public Sewer
Water Public
Architectural Style Traditional
Level or Stories Two
Structure Type Brick Veneer,Cedar
Construction Status 35
Schools
Elementary Schools Babler Elem.
Middle Schools Rockwood Valley Middle
High Schools Lafayette Sr. High
School District Rockwood R-Vi
Others
Ownership Private
Acceptable Financing Cash Only, Conventional, FHA, VA
Listing Terms Cash Only, Conventional, FHA, VA
Special Listing Condition Owner Occupied, None
Read Less
Want to know what your home might be worth? Contact us for a FREE valuation!

Our team is ready to help you sell your home for the highest possible price ASAP
Bought with Marian Rousan






