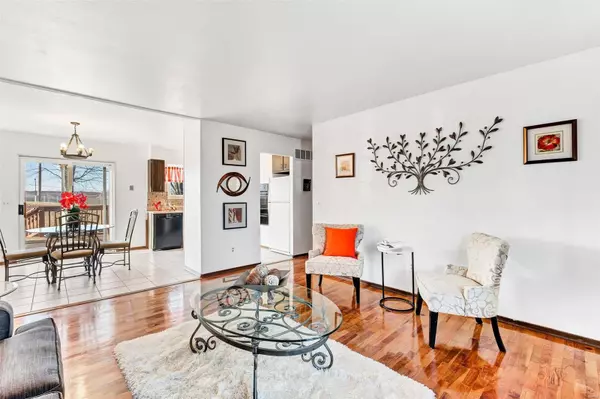$143,000
$143,000
For more information regarding the value of a property, please contact us for a free consultation.
12752 San Clemente DR Bridgeton, MO 63044
3 Beds
2 Baths
1,589 SqFt
Key Details
Sold Price $143,000
Property Type Single Family Home
Sub Type Residential
Listing Status Sold
Purchase Type For Sale
Square Footage 1,589 sqft
Price per Sqft $89
Subdivision Spanish Village 1
MLS Listing ID 19008148
Sold Date 04/02/19
Style Split Foyer
Bedrooms 3
Full Baths 1
Half Baths 1
Construction Status 50
Year Built 1969
Building Age 50
Lot Size 9,235 Sqft
Acres 0.212
Lot Dimensions See County Records
Property Description
Move right in to this freshly painted gem on a lot nestled in the lovely Spanish Village neighborhood in the Pattonville School District. This spacious split level home boasts 1500+ sq ft w/tons of flexible space! Main level wows you w/large kitchen featuring tiled flrs & plenty cabs and opens to a large deck perfect for entertaining; a bright living room w/picture window, a bath & 3 nice size bedrooms all w/gleaming hdwd flrs. The lower level features a large family; 1/2 bath; & and an inviting entry foyer. Enjoy BBQs in the large fenced backyard or take a quick stroll to the neighborhood park complete with a softball field, tennis court, basketball court, & playground! Due to updates in the home, this property is being sold AS IS. Any inspections will be for buyer's information only.
Location
State MO
County St Louis
Area Pattonville
Rooms
Basement Partially Finished, Rec/Family Area
Interior
Interior Features Center Hall Plan, Open Floorplan, Window Treatments, Some Wood Floors
Heating Forced Air
Cooling Electric
Fireplace Y
Appliance Dishwasher, Dryer, Gas Cooktop, Microwave, Gas Oven, Refrigerator, Washer
Exterior
Parking Features true
Garage Spaces 1.0
Private Pool false
Building
Lot Description Backs to Comm. Grnd, Chain Link Fence, Sidewalks, Streetlights
Sewer Public Sewer
Water Public
Architectural Style Traditional
Level or Stories Multi/Split
Structure Type Brk/Stn Veneer Frnt,Vinyl Siding
Construction Status 50
Schools
Elementary Schools Parkwood Elem.
Middle Schools Holman Middle
High Schools Pattonville Sr. High
School District Pattonville R-Iii
Others
Ownership Private
Acceptable Financing Cash Only, Conventional, FHA, VA
Listing Terms Cash Only, Conventional, FHA, VA
Special Listing Condition None
Read Less
Want to know what your home might be worth? Contact us for a FREE valuation!

Our team is ready to help you sell your home for the highest possible price ASAP
Bought with Vanessa Greene






