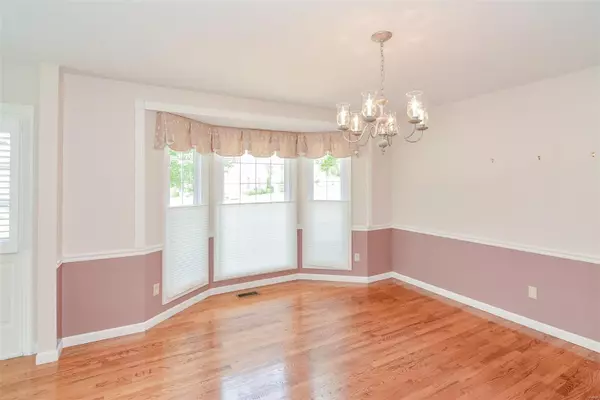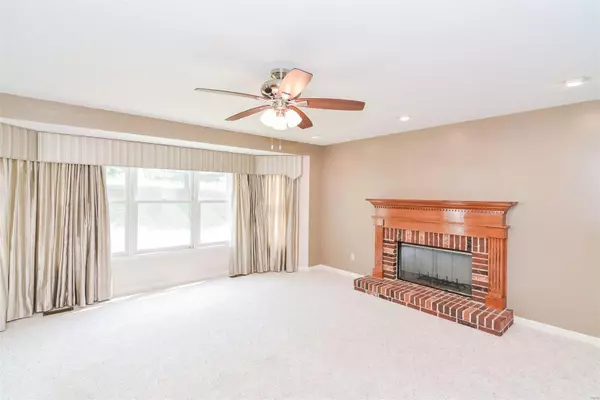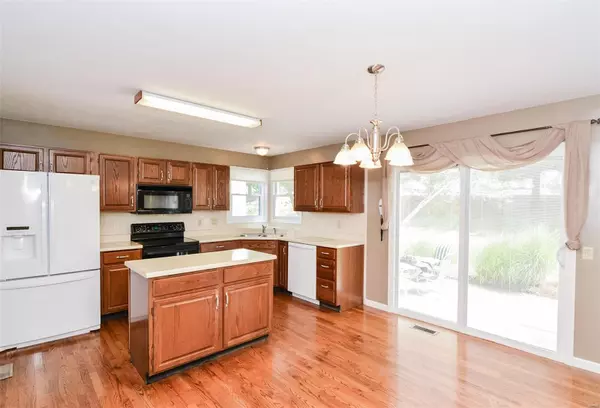$196,500
$194,500
1.0%For more information regarding the value of a property, please contact us for a free consultation.
14715 Piety CIR Florissant, MO 63034
3 Beds
3 Baths
2,242 SqFt
Key Details
Sold Price $196,500
Property Type Single Family Home
Sub Type Residential
Listing Status Sold
Purchase Type For Sale
Square Footage 2,242 sqft
Price per Sqft $87
Subdivision Gardens Of Sacre Coeur 2
MLS Listing ID 19026894
Sold Date 06/06/19
Style Other
Bedrooms 3
Full Baths 2
Half Baths 1
Construction Status 29
HOA Fees $12/ann
Year Built 1990
Building Age 29
Lot Size 0.360 Acres
Acres 0.36
Lot Dimensions 99x110x138x141
Property Description
OPEN HOUSE CANCELED UNDER CONTRACT...Stunning 2 story home located on a cul-de-sac lot in the popular Gardens of Sacre Coeur Subdivision. Noteworthy property showcases inviting brick veneer/vinyl siding, 2 car garage & manicured landscaping w/great curb appeal. Step inside to well-maintained, polished formal dining room w/bay window & beautiful hardwood floors. Huge eat-in kitchen w/large center island which leads to the Great Room perfect for entertaining. Relax next to the beautiful brick, wood burning fireplace or enjoy the bay window which overlooks the backyard. Luxurious master bedroom suite w/Jacuzzi tub, dual sinks & separate shower. Additional features & updates include 5 Windows in the Great Room new in 2017, Newer appliances in 2016 include: sliding glass door w/built-in blinds, Bosch dishwasher, high 90+ HVAC system, humidifier, 50-gal hot water heater, & lawn irrigation system. Plus, main floor laundry & a loft perfect for an office area. Your search is over! Welcome Home!
Location
State MO
County St Louis
Area Hazelwood Central
Rooms
Basement Concrete, Full, Concrete, Sump Pump, Unfinished
Interior
Interior Features Carpets, Window Treatments, Walk-in Closet(s), Some Wood Floors
Heating Forced Air 90+, Humidifier
Cooling Ceiling Fan(s), Electric
Fireplaces Number 1
Fireplaces Type Woodburning Fireplce
Fireplace Y
Appliance Dishwasher, Disposal, Dryer, Microwave, Electric Oven, Refrigerator, Washer
Exterior
Parking Features true
Garage Spaces 2.0
Private Pool false
Building
Lot Description Cul-De-Sac, Sidewalks, Streetlights
Story 2
Sewer Public Sewer
Water Public
Architectural Style Contemporary
Level or Stories Two
Structure Type Brick Veneer,Vinyl Siding
Construction Status 29
Schools
Elementary Schools Barrington Elem.
Middle Schools North Middle
High Schools Hazelwood Central High
School District Hazelwood
Others
Ownership Private
Acceptable Financing Cash Only, Conventional, FHA, VA
Listing Terms Cash Only, Conventional, FHA, VA
Special Listing Condition None
Read Less
Want to know what your home might be worth? Contact us for a FREE valuation!

Our team is ready to help you sell your home for the highest possible price ASAP
Bought with Jeffrey Thompson






