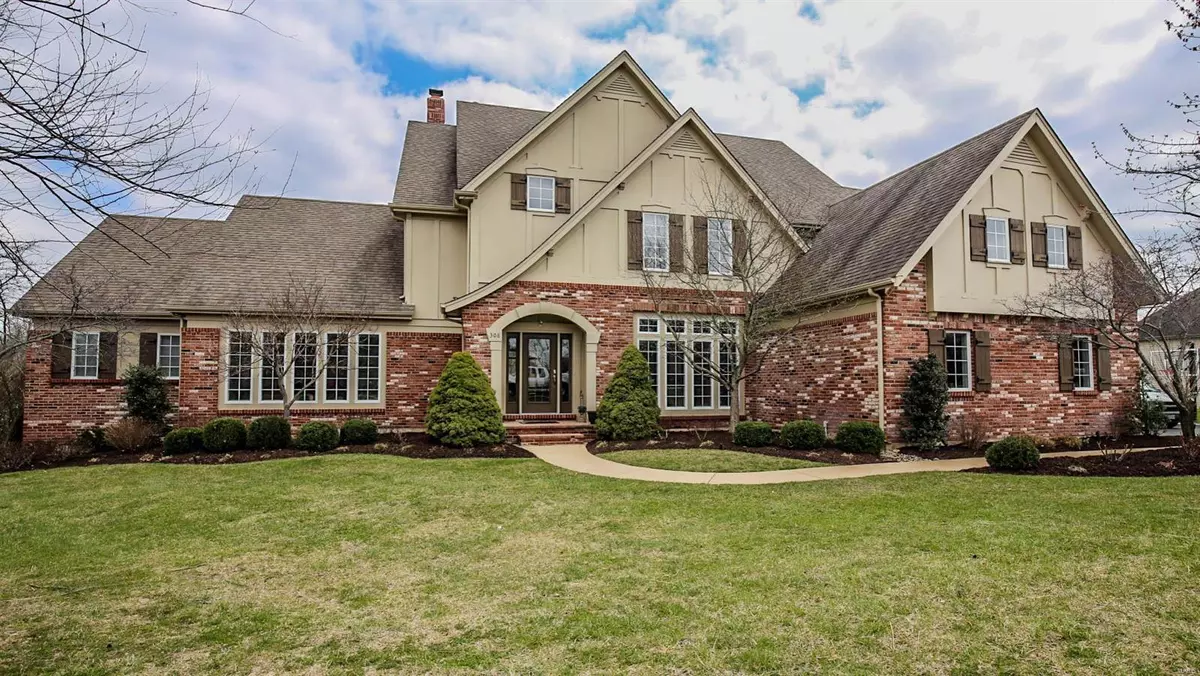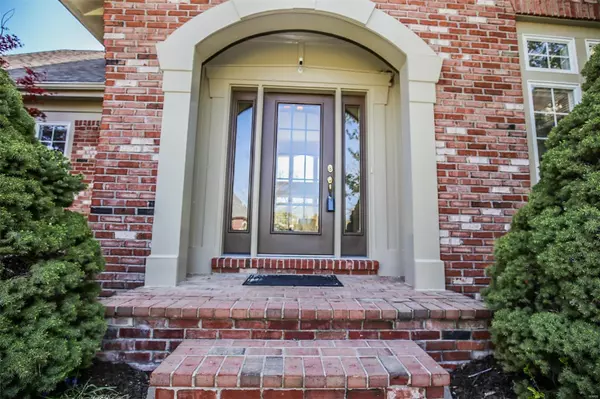$776,000
$799,000
2.9%For more information regarding the value of a property, please contact us for a free consultation.
308 Barn Side LN Eureka, MO 63025
5 Beds
5 Baths
6,492 SqFt
Key Details
Sold Price $776,000
Property Type Single Family Home
Sub Type Residential
Listing Status Sold
Purchase Type For Sale
Square Footage 6,492 sqft
Price per Sqft $119
Subdivision Pevely Farms Ph One
MLS Listing ID 19003834
Sold Date 01/10/20
Style Other
Bedrooms 5
Full Baths 4
Half Baths 1
HOA Fees $91/ann
Lot Size 1.020 Acres
Acres 1.02
Lot Dimensions 168x256
Property Description
Beautifully Maintained & Updated 1½ Story Home in Sought After Pevely Farms Golf Community. Special attention to Every Detail, Custom Mill-work, Two Story Grand Foyer with Arched Door Ways that lead to The Formal Dining Room & Library/Den, Beautiful Hardwood Floors Through-out the Main Living Space, Two Story Great-Room Features Custom Built-ins, Recessed Lighting, Gas Fireplace & a Wet Bar. A Chefs Kitchen: Granite Counter Tops, Stone Back Splash & Stainless Steel Wolf Appliances. The Hearth Room Leads to a Covered & Screened Two Tier Composite Deck. The Master Suite: Coffered Ceilings, His/Hers Walk-in Closets, Private Luxury Bath with Large Walk-in Shower & Separate Jetted Tub. The Second Floor Offers 3 Additional Bedrooms & 2 Baths. The Walk-out Lower Level: 9ft Pour, Large Family/Game Room, 3rd Fireplace, 5th Bedroom & a Custom Wet Bar. The Exterior Offers a Stone and Brick Front, 3 Car Garage, Professional Landscaping, Heated In-Ground Pool, 2 Tier Patio with Fire-pit.
Location
State MO
County St Louis
Area Eureka
Rooms
Basement Concrete, Bathroom in LL, Fireplace in LL, Partially Finished, Rec/Family Area, Sleeping Area, Sump Pump, Walk-Out Access
Interior
Interior Features Bookcases, Cathedral Ceiling(s), Coffered Ceiling(s), Open Floorplan, Special Millwork, Walk-in Closet(s), Wet Bar, Some Wood Floors
Heating Forced Air
Cooling Ceiling Fan(s), Electric
Fireplaces Number 3
Fireplaces Type Gas, Woodburning Fireplce
Fireplace Y
Appliance Dishwasher, Disposal, Double Oven, Dryer, Microwave, Stainless Steel Appliance(s), Washer, Water Softener
Exterior
Parking Features true
Garage Spaces 3.0
Amenities Available Golf Course, Private Inground Pool
Private Pool true
Building
Lot Description Backs To Golf Course, Backs to Trees/Woods
Story 1.5
Builder Name Fischer & Frichtel
Sewer Community Sewer, Shared Septic
Water Public, Shared
Architectural Style Traditional
Level or Stories One and One Half
Structure Type Brk/Stn Veneer Frnt,Cedar,Fl Brick/Stn Veneer,Vinyl Siding
Schools
Elementary Schools Blevins Elem.
Middle Schools Lasalle Springs Middle
High Schools Eureka Sr. High
School District Rockwood R-Vi
Others
Ownership Private
Acceptable Financing Cash Only, Conventional, FHA
Listing Terms Cash Only, Conventional, FHA
Special Listing Condition Owner Occupied, None
Read Less
Want to know what your home might be worth? Contact us for a FREE valuation!

Our team is ready to help you sell your home for the highest possible price ASAP
Bought with Sarah Lochmann






