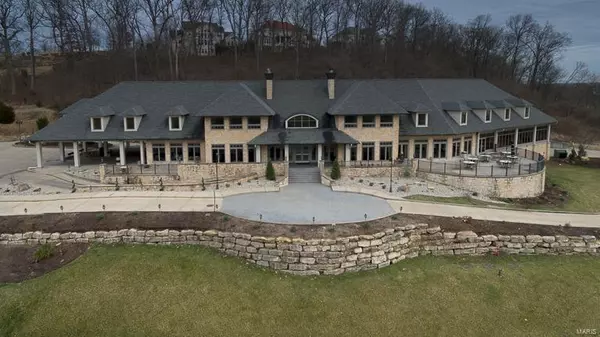$729,900
$739,900
1.4%For more information regarding the value of a property, please contact us for a free consultation.
9350 Caddyshack CIR Sunset Hills, MO 63127
5 Beds
5 Baths
6,435 SqFt
Key Details
Sold Price $729,900
Property Type Single Family Home
Sub Type Residential
Listing Status Sold
Purchase Type For Sale
Square Footage 6,435 sqft
Price per Sqft $113
Subdivision Tapawingo Two
MLS Listing ID 19028370
Sold Date 09/26/19
Style Other
Bedrooms 5
Full Baths 4
Half Baths 1
Construction Status 15
HOA Fees $66/ann
Year Built 2004
Building Age 15
Lot Size 0.570 Acres
Acres 0.57
Lot Dimensions 100x249
Property Description
Gorgeous 1.5 story Cheshire model w/ over 6400 sq. ft. of living space. Beautiful entry hall that opens to the great rm & formal dining rm. The kitchen, breakfast & hearth rm offer open concept design. Gourmet kitchen w/ ss Kitchen aid appliances, large island w/ storage drawers, granite ctrs , stone back splash & desk. The breakfast rm has a bay window that accommodates a large table & a walk out to the maintenance free deck. Adjoining Hearth rm w/ stone fireplace, updated laundry & walk in closet off the garage. Main flr master suite w/ bay window, walk in closet & luxury bth. Upstairs boasts a family rm & den w/ double barn doors. 3 additional generously sized bdrms w/ walk in closets, 2 share a Jack N Jill bath. One has an en-suite bath. Newly finished walk out L.L. w/ open family/ent. area w/ Media rm, wet bar/ snack area w/ quartz ctrs, full bth, 2nd laundry, & bed rm. Amenities include surround sound & alarm. Lush outdoor space w/ water feature, patio & maintenance free deck.
Location
State MO
County St Louis
Area Lindbergh
Rooms
Basement Bathroom in LL, Full, Partially Finished, Concrete, Rec/Family Area, Sleeping Area, Walk-Out Access
Interior
Interior Features Bookcases, Open Floorplan, Carpets, Window Treatments, Walk-in Closet(s), Some Wood Floors
Heating Forced Air, Zoned
Cooling Ceiling Fan(s), Electric, Zoned
Fireplaces Number 2
Fireplaces Type Full Masonry, Gas
Fireplace Y
Appliance Dishwasher, Disposal, Gas Cooktop, Microwave, Electric Oven, Wall Oven
Exterior
Parking Features true
Garage Spaces 3.0
Amenities Available Golf Course, Underground Utilities
Private Pool false
Building
Lot Description Backs to Trees/Woods, Cul-De-Sac, Sidewalks, Streetlights
Story 1.5
Builder Name Mayer
Sewer Public Sewer
Water Public
Architectural Style Traditional
Level or Stories One and One Half
Structure Type Brk/Stn Veneer Frnt,Vinyl Siding
Construction Status 15
Schools
Elementary Schools Concord Elem. School
Middle Schools Robert H. Sperreng Middle
High Schools Lindbergh Sr. High
School District Lindbergh Schools
Others
Ownership Private
Acceptable Financing Cash Only, Conventional, FHA
Listing Terms Cash Only, Conventional, FHA
Special Listing Condition None
Read Less
Want to know what your home might be worth? Contact us for a FREE valuation!

Our team is ready to help you sell your home for the highest possible price ASAP
Bought with Rodney Wallner






