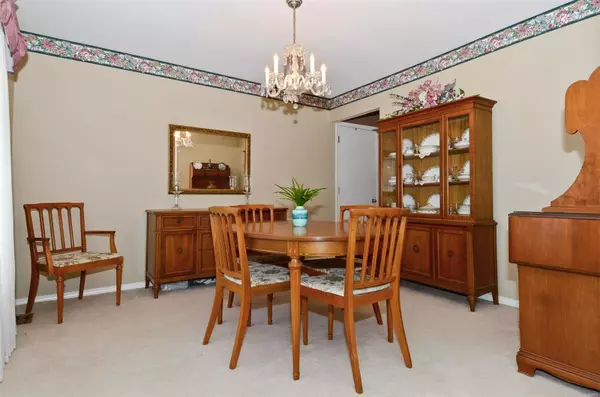$212,000
$225,000
5.8%For more information regarding the value of a property, please contact us for a free consultation.
701 Magnolia LN St Peters, MO 63376
3 Beds
2 Baths
1,688 SqFt
Key Details
Sold Price $212,000
Property Type Single Family Home
Sub Type Residential
Listing Status Sold
Purchase Type For Sale
Square Footage 1,688 sqft
Price per Sqft $125
Subdivision Country Lake Estate
MLS Listing ID 19003319
Sold Date 03/28/19
Style Ranch
Bedrooms 3
Full Baths 2
Construction Status 42
HOA Fees $3/ann
Year Built 1977
Building Age 42
Lot Size 0.278 Acres
Acres 0.2778
Lot Dimensions .2778
Property Description
Welcome to this 3 bedroom/2 bath ranch style home. The exterior offers vinyl siding with decorative stone, covered front porch, newer architectural roof, 2 car garage with work/hobby station & a large patio that is perfect for entertaining. Upon entering the custom front door, you will be WOWED by the separate dining room and large living room. The homeowners have taken pride in upgrading the kitchen with 42in custom cabinets with roll out/ self closing drawers, crown molding, beautiful Quartz countertops, deep sink w/ upgraded faucet, new black stainless appliances, Armstrong engineered vinyl flooring, pantry & a lazy susan. Some of the upgrades include: 6 panel doors with satin nickel lever handles, custom marble vanity top, newer laminate flooring, ceramic tile flooring, built-in bookcase & a spacious sunroom that is light and bright. The partial finished lower level offers a full roughed-in bath, sleeping area and a 16X12 laundry room. Hurry before the sign reads SOLD!
Location
State MO
County St Charles
Area Francis Howell North
Rooms
Basement Full, Partially Finished, Bath/Stubbed, Sleeping Area
Interior
Interior Features Bookcases, Center Hall Plan, Carpets, Vaulted Ceiling, Walk-in Closet(s), Some Wood Floors
Heating Forced Air
Cooling Attic Fan, Ceiling Fan(s), Electric
Fireplaces Number 1
Fireplaces Type Non Functional
Fireplace Y
Appliance Dishwasher, Disposal, Microwave, Electric Oven, Stainless Steel Appliance(s)
Exterior
Parking Features true
Garage Spaces 2.0
Amenities Available Workshop Area
Private Pool false
Building
Lot Description Corner Lot, Level Lot, Streetlights
Story 1
Sewer Public Sewer
Water Public
Architectural Style Traditional
Level or Stories One
Structure Type Brk/Stn Veneer Frnt,Vinyl Siding
Construction Status 42
Schools
Elementary Schools Fairmount Elem.
Middle Schools Hollenbeck Middle
High Schools Francis Howell North High
School District Francis Howell R-Iii
Others
Ownership Private
Acceptable Financing Cash Only, Conventional, FHA, VA
Listing Terms Cash Only, Conventional, FHA, VA
Special Listing Condition None
Read Less
Want to know what your home might be worth? Contact us for a FREE valuation!

Our team is ready to help you sell your home for the highest possible price ASAP
Bought with Jay Cammon






