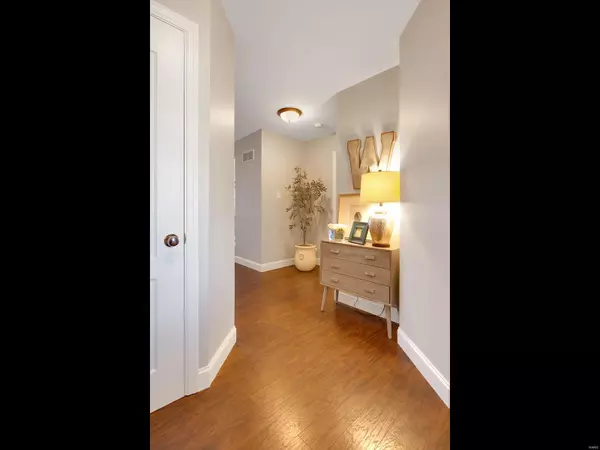$295,000
$295,000
For more information regarding the value of a property, please contact us for a free consultation.
218 Montecito Terr St Peters, MO 63304
3 Beds
2 Baths
1,516 SqFt
Key Details
Sold Price $295,000
Property Type Single Family Home
Sub Type Residential
Listing Status Sold
Purchase Type For Sale
Square Footage 1,516 sqft
Price per Sqft $194
Subdivision Montecito
MLS Listing ID 19028175
Sold Date 06/07/19
Style Ranch
Bedrooms 3
Full Baths 2
Construction Status 13
HOA Fees $27/ann
Year Built 2006
Building Age 13
Lot Size 6,970 Sqft
Acres 0.16
Lot Dimensions 60x129
Property Description
Showings Begin FRI, 5/3/19. Don't miss this STUNNING Ranch with decorator touches in desirable Montecito. This gorgeous home features an open floor plan with vaulted ceilings in the Great Room and the Master Bedroom and plenty of natural light. The designer upgrades give it a custom feel like the luxury Pergo flooring throughout the entire home, 5" baseboards, upgraded light fixtures and open wall shelving in the kitchen. Your home chef will love the gourmet kitchen complete with Quartz countertops, stainless appliances including a double wall oven, 42" cabinets and under cabinet lighting. The Master Bedroom Suite has a large walk in closet with custom closet organizers. Outside you will find a HUGE cedar deck perfect for entertaining and a large level lot with in-ground sprinkler system. The walk out lower level with rough-in is ready for your finish! Added bonus..roof is only 2 years old & the HVAC is 1 years old. Too many updates to mention, must come see for yourself!
Location
State MO
County St Charles
Area Francis Howell
Rooms
Basement Concrete, Full, Walk-Out Access
Interior
Interior Features Open Floorplan, Walk-in Closet(s)
Heating Forced Air
Cooling Ceiling Fan(s), Electric
Fireplaces Number 1
Fireplaces Type Woodburning Fireplce
Fireplace Y
Appliance Dishwasher, Disposal, Double Oven, Gas Cooktop, Microwave, Stainless Steel Appliance(s)
Exterior
Parking Features true
Garage Spaces 2.0
Private Pool false
Building
Lot Description Fence-Invisible Pet, Level Lot, Partial Fencing, Streetlights
Story 1
Builder Name Fischer & Frichtel
Sewer Public Sewer
Water Public
Architectural Style Traditional
Level or Stories One
Structure Type Brick Veneer,Vinyl Siding
Construction Status 13
Schools
Elementary Schools Independence Elem.
Middle Schools Bryan Middle
High Schools Francis Howell High
School District Francis Howell R-Iii
Others
Ownership Private
Acceptable Financing Cash Only, Conventional, FHA, Government, VA
Listing Terms Cash Only, Conventional, FHA, Government, VA
Special Listing Condition Owner Occupied, Renovated, None
Read Less
Want to know what your home might be worth? Contact us for a FREE valuation!

Our team is ready to help you sell your home for the highest possible price ASAP
Bought with Leslie Tinsley






