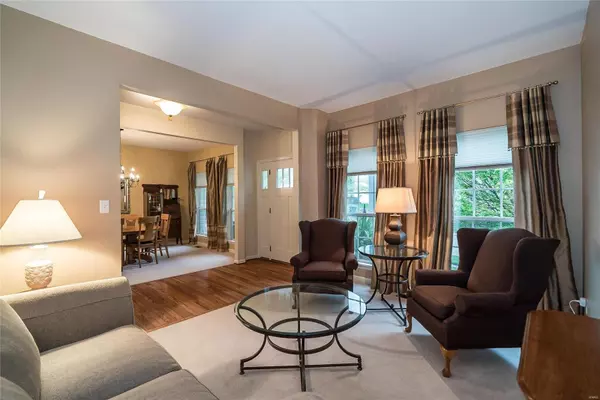$345,000
$345,000
For more information regarding the value of a property, please contact us for a free consultation.
806 Legends View DR Eureka, MO 63025
4 Beds
4 Baths
3,400 SqFt
Key Details
Sold Price $345,000
Property Type Single Family Home
Sub Type Residential
Listing Status Sold
Purchase Type For Sale
Square Footage 3,400 sqft
Price per Sqft $101
Subdivision Vista Glen, The Legends
MLS Listing ID 19028957
Sold Date 07/18/19
Style Other
Bedrooms 4
Full Baths 3
Half Baths 1
Construction Status 20
HOA Fees $66/ann
Year Built 1999
Building Age 20
Lot Size 9,583 Sqft
Acres 0.22
Lot Dimensions .22 Acre
Property Description
Outstanding home on premium wooded lot in The Legends/Vista Glen. Enter through newer craftsman style front door to entry flanked by LR & Dr leads to the light and bright great room w/gas fireplace, ceiling fan & bay window. Main living area unfolds into chef’s kitchen w/ 42” cherry cabinetry, SS appliances & center island w/breakfast bar. Breakfast room w/desk & bay window w/door to amazing deck that overlooks woods & 4 seasons of beautiful views. Stately custom open staircase leads to the UL w/fabulous vaulted 22x15 master bedroom w/ walk-in closet & updated master bath. UL has 3 more nice sized bedrooms & full bath w/double sink. Tastefully finished LL has a family room w/cork flooring, a look out window & judges paneling w/removable panel to access under stair storage. This room could be used as a media and game room. There is also a separate room- office, exercise room or sleeping area. Full bath has tile flooring, shower & built-in linen cabinet. There are also 2 storage rooms.
Location
State MO
County St Louis
Area Eureka
Rooms
Basement Bathroom in LL, Full, Partially Finished, Rec/Family Area
Interior
Interior Features Carpets, Window Treatments, Walk-in Closet(s), Some Wood Floors
Heating Forced Air
Cooling Ceiling Fan(s), Electric
Fireplaces Number 1
Fireplaces Type Gas
Fireplace Y
Appliance Dishwasher, Disposal, Microwave, Electric Oven
Exterior
Garage true
Garage Spaces 2.0
Amenities Available Golf Course, Pool, Tennis Court(s), Clubhouse, Underground Utilities
Private Pool false
Building
Lot Description Backs to Trees/Woods, Sidewalks, Streetlights, Wooded
Story 2
Sewer Public Sewer
Water Public
Architectural Style Traditional
Level or Stories Two
Structure Type Brick Veneer,Vinyl Siding
Construction Status 20
Schools
Elementary Schools Geggie Elem.
Middle Schools Lasalle Springs Middle
High Schools Eureka Sr. High
School District Rockwood R-Vi
Others
Ownership Private
Acceptable Financing Cash Only, Conventional
Listing Terms Cash Only, Conventional
Special Listing Condition Owner Occupied, None
Read Less
Want to know what your home might be worth? Contact us for a FREE valuation!

Our team is ready to help you sell your home for the highest possible price ASAP
Bought with Marlyce Lower






