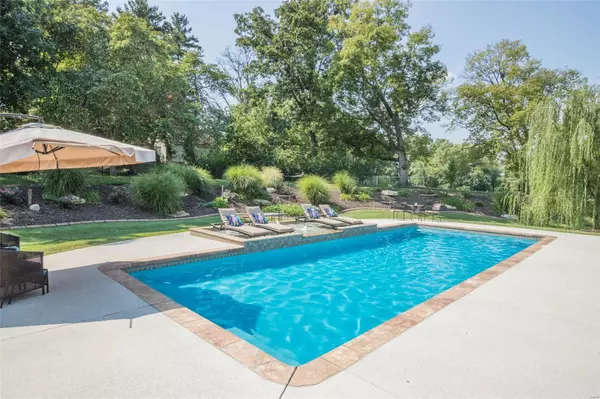$595,000
$589,900
0.9%For more information regarding the value of a property, please contact us for a free consultation.
1200 Cashmere LN St Peters, MO 63376
4 Beds
4 Baths
4,328 SqFt
Key Details
Sold Price $595,000
Property Type Single Family Home
Sub Type Residential
Listing Status Sold
Purchase Type For Sale
Square Footage 4,328 sqft
Price per Sqft $137
Subdivision Bellemeade
MLS Listing ID 19008770
Sold Date 03/26/19
Style Ranch
Bedrooms 4
Full Baths 3
Half Baths 1
Construction Status 11
HOA Fees $22/ann
Year Built 2008
Building Age 11
Lot Size 0.480 Acres
Acres 0.48
Lot Dimensions .483
Property Description
Brick & stone elevation. Outdoor oasis 40x18 saltwater pool,20x7 tanning ledge,fountains & waterfall.29x20 patio & composite deck. Elegant wood floors. Sophisticated kitchen recently remodeled - subway tile, pot filler, stainless range hood, gas stove, drawer microwave, quiet dishwasher. Great rm with soaring 12 ft ceiling, view of the resort like yard, a wall of windows, plantation shutters, stacked stone gas fireplace plus custom wood beam shelving. Dining rm ~ lighted coffered ceiling. Den with built in desk system. Gorgeous master retreat. 2 additional well sized bedrms on the main level PLUS the 4th bedrm with private bath in the lower level. Amazing walkout LL featuring a Media rm, bar/kitchenette, craft/hobby area, 1/2 bath, rec & family rm, 4th bed & bath. Recent updates include: carpet, paint, light fixtures, faucets,Nest - thermostat smoke detectors, plantation shutters, custom wood shelving,Rain machine irrigation update, landscaping, 4 exterior speakers,Ring system.
Location
State MO
County St Charles
Area Fort Zumwalt East
Rooms
Basement Concrete, Bathroom in LL, Egress Window(s), Full, Partially Finished, Rec/Family Area, Sleeping Area, Walk-Out Access
Interior
Interior Features Bookcases, Coffered Ceiling(s), Open Floorplan, Special Millwork, High Ceilings, Walk-in Closet(s), Wet Bar, Some Wood Floors
Heating Forced Air
Cooling Electric
Fireplaces Number 1
Fireplaces Type Gas
Fireplace Y
Appliance Dishwasher, Disposal, Microwave, Other, Range Hood, Gas Oven, Stainless Steel Appliance(s)
Exterior
Parking Features true
Garage Spaces 3.0
Amenities Available Private Inground Pool, Underground Utilities
Private Pool true
Building
Lot Description Backs to Comm. Grnd, Backs to Trees/Woods, Cul-De-Sac, Fencing, Level Lot, Sidewalks, Streetlights
Story 1
Builder Name McKelvery Homes
Sewer Public Sewer
Water Public
Architectural Style Traditional
Level or Stories One
Structure Type Brick,Vinyl Siding
Construction Status 11
Schools
Elementary Schools St. Peters Elem.
Middle Schools Dubray Middle
High Schools Ft. Zumwalt East High
School District Ft. Zumwalt R-Ii
Others
Ownership Private
Acceptable Financing Cash Only, Conventional
Listing Terms Cash Only, Conventional
Special Listing Condition Owner Occupied, None
Read Less
Want to know what your home might be worth? Contact us for a FREE valuation!

Our team is ready to help you sell your home for the highest possible price ASAP
Bought with Graciela Pascoe






