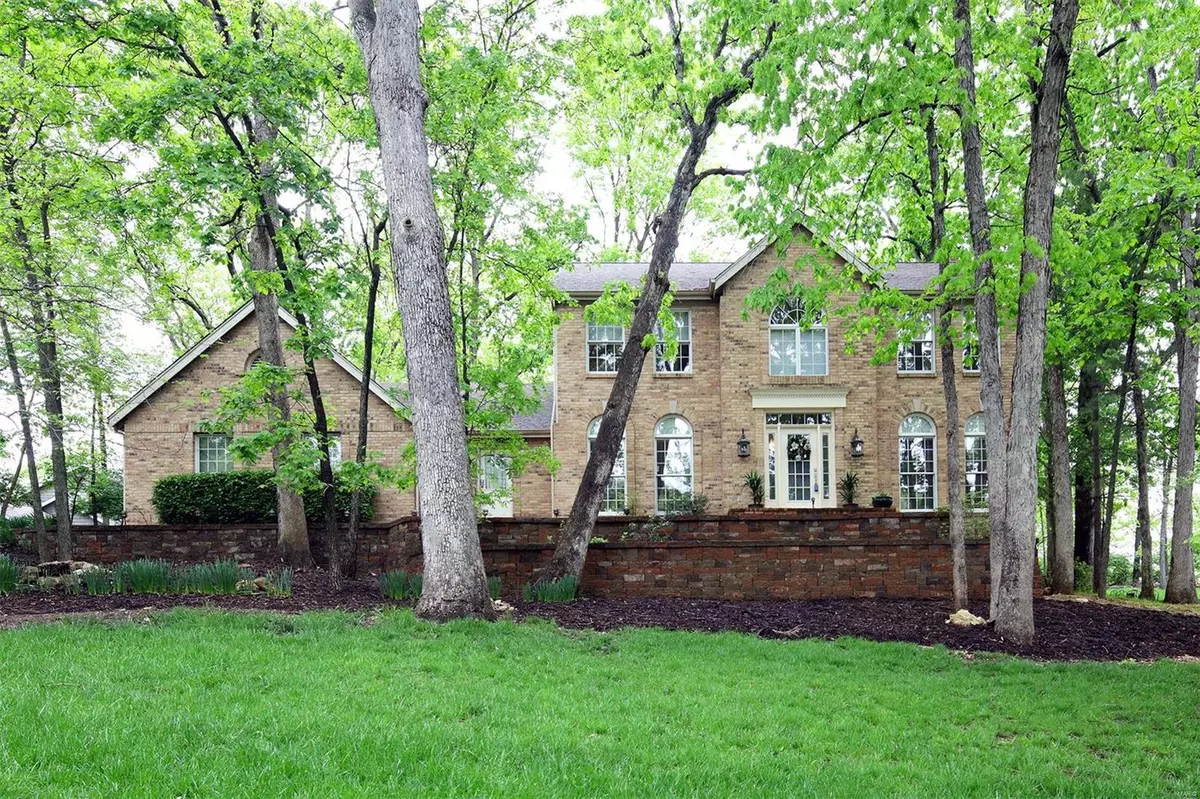$385,000
$409,900
6.1%For more information regarding the value of a property, please contact us for a free consultation.
1953 Prospector Ridge DR Wildwood, MO 63011
4 Beds
4 Baths
4,000 SqFt
Key Details
Sold Price $385,000
Property Type Single Family Home
Sub Type Residential
Listing Status Sold
Purchase Type For Sale
Square Footage 4,000 sqft
Price per Sqft $96
Subdivision Village Of Winding Trails One
MLS Listing ID 19030697
Sold Date 08/16/19
Style Other
Bedrooms 4
Full Baths 2
Half Baths 2
Construction Status 33
HOA Fees $32/ann
Year Built 1986
Building Age 33
Lot Size 0.380 Acres
Acres 0.38
Lot Dimensions 110 X 150
Property Description
NEW PRICE-Beautifully updated Brick 2 story, nestled among trees, 0.38 acre professionally landscaped lot has wonderful finishes throughout all levels of this 4000+ sq. ft. home. Spacious, light, bright, & open floor plan with 9' ceilings on the first floor greet you as you enter the front door. Entry Foyer with hardwood floors flows seamlessly into the Living Room, Dining Room, Family Room, & the oversized kitchen & breakfast room with hardwood floors, walk-in pantry, Quartz countertops, subway tile backsplash, & a well designed island -a Chef's delight! Family Room with 5 window bay & gas fireplace is adjacent to the 8 X 7 Butlers Pantry with hardwood floors & Quartz countertops. Upper Foyer leads to the master suite with Cathedral Ceilings, gas fireplace, His & Hers Closet, & luxurious bath. Additional 3 bedrooms are generous in size.The Walk Out Lower level is freshly painted with new carpet. Enjoy Subdivision Pool/Tennis & AAA Rockwood Schools. Too many updates to list- COME SEE!
Location
State MO
County St Louis
Area Lafayette
Rooms
Basement Full, Concrete, Rec/Family Area, Sump Pump, Storage Space, Walk-Out Access
Interior
Interior Features Bookcases, Cathedral Ceiling(s), Center Hall Plan, High Ceilings, Open Floorplan, Carpets, Walk-in Closet(s), Some Wood Floors
Heating Forced Air
Cooling Ceiling Fan(s), Electric
Fireplaces Number 3
Fireplaces Type Gas, Woodburning Fireplce
Fireplace Y
Appliance Dishwasher, Disposal, Double Oven, Dryer, Electric Cooktop, Refrigerator, Washer
Exterior
Parking Features true
Garage Spaces 3.0
Amenities Available Pool, Tennis Court(s), Workshop Area
Private Pool false
Building
Lot Description Backs to Trees/Woods, Level Lot, Sidewalks, Streetlights, Wooded
Story 2
Sewer Public Sewer
Water Public
Architectural Style Traditional
Level or Stories Two
Structure Type Brk/Stn Veneer Frnt,Cedar
Construction Status 33
Schools
Elementary Schools Babler Elem.
Middle Schools Crestview Middle
High Schools Lafayette Sr. High
School District Rockwood R-Vi
Others
Ownership Private
Acceptable Financing Cash Only, Conventional
Listing Terms Cash Only, Conventional
Special Listing Condition Owner Occupied, Renovated, None
Read Less
Want to know what your home might be worth? Contact us for a FREE valuation!

Our team is ready to help you sell your home for the highest possible price ASAP
Bought with Deborah Dutton






