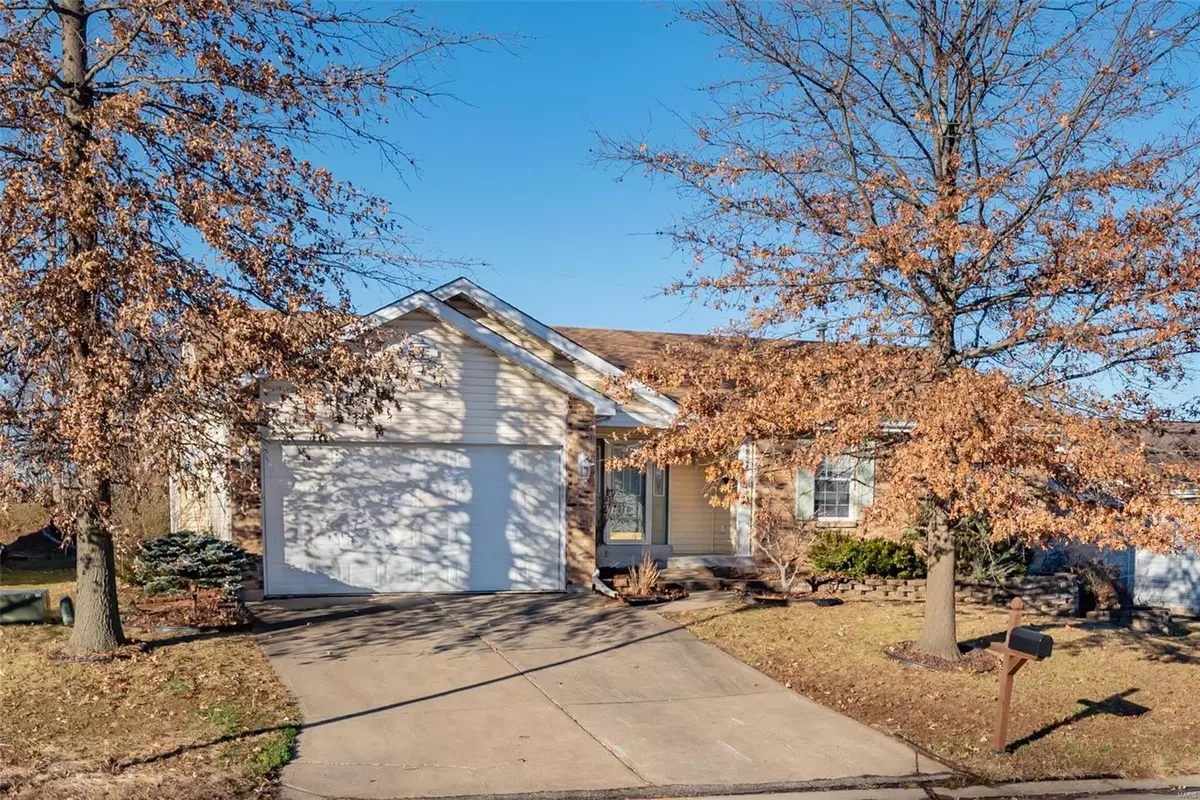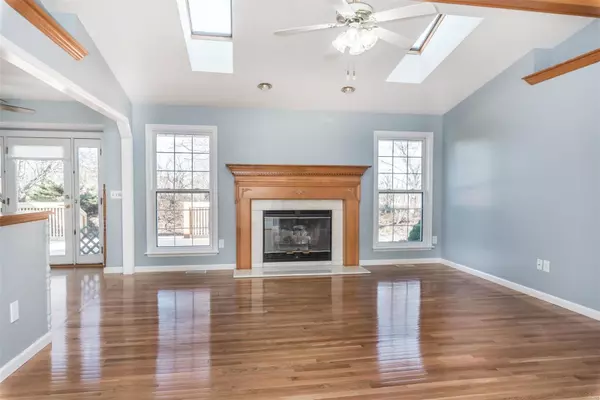$216,000
$220,000
1.8%For more information regarding the value of a property, please contact us for a free consultation.
4824 Chadwick LN St Peters, MO 63304
3 Beds
3 Baths
1,998 SqFt
Key Details
Sold Price $216,000
Property Type Single Family Home
Sub Type Residential
Listing Status Sold
Purchase Type For Sale
Square Footage 1,998 sqft
Price per Sqft $108
Subdivision Whittington Place
MLS Listing ID 19004518
Sold Date 02/21/19
Style Ranch
Bedrooms 3
Full Baths 2
Half Baths 1
Construction Status 26
HOA Fees $4/ann
Year Built 1993
Building Age 26
Lot Size 7,841 Sqft
Acres 0.18
Lot Dimensions 70x110
Property Description
Be the first to see this newly renovated great rm ranch in a quiet subdivision with only 2 streets! Located in Francis Howell School Dist, it is only minutes from stores & restaurants. The house features an open flr plan, vaulted great rm with skylights & gas FP, main flr laundry, & 6 ceiling fans. New architectural shingle roof in Nov ’18. New carpet installed in the bdrms, bsmt, & stairs in Oct ’18. Hardwood flrs cover most of the main flr. The updated kitchen has black granite counters & bkfst bar, white cabinets, glass mosaic tile bksplsh, skylight, & window. From the bkfst rm, an atrium door leads to a huge deck in the backyard with trees next to a field. The large master bdrm has a vaulted ceiling, bay window, walk-in closet, & ensuite. The bsmt rec room is perfect for entertaining, with a bar, 1/2 bath, carpeted space, & 2 storage areas. The interior has been cleaned, painted, & made move-in ready. Houses in this subdivision sell FAST, so make this home yours today!
Location
State MO
County St Charles
Area Francis Howell
Rooms
Basement Bathroom in LL, Full, Partially Finished, Concrete, Rec/Family Area, Sump Pump
Interior
Interior Features Center Hall Plan, Open Floorplan, Carpets, Window Treatments, Vaulted Ceiling, Walk-in Closet(s), Some Wood Floors
Heating Forced Air
Cooling Ceiling Fan(s), Electric
Fireplaces Number 1
Fireplaces Type Gas
Fireplace Y
Appliance Dishwasher, Disposal, Electric Cooktop, Microwave, Electric Oven, Refrigerator, Stainless Steel Appliance(s)
Exterior
Garage true
Garage Spaces 2.0
Amenities Available Underground Utilities
Private Pool false
Building
Lot Description Backs to Open Grnd, Level Lot, Partial Fencing, Streetlights
Story 1
Builder Name Tom Johnson
Sewer Public Sewer
Water Public
Architectural Style Traditional
Level or Stories One
Structure Type Brick Veneer,Vinyl Siding
Construction Status 26
Schools
Elementary Schools Independence Elem.
Middle Schools Bryan Middle
High Schools Francis Howell High
School District Francis Howell R-Iii
Others
Ownership Private
Acceptable Financing Cash Only, Conventional, FHA, VA
Listing Terms Cash Only, Conventional, FHA, VA
Special Listing Condition Renovated, None
Read Less
Want to know what your home might be worth? Contact us for a FREE valuation!

Our team is ready to help you sell your home for the highest possible price ASAP
Bought with Kelli Uxa






