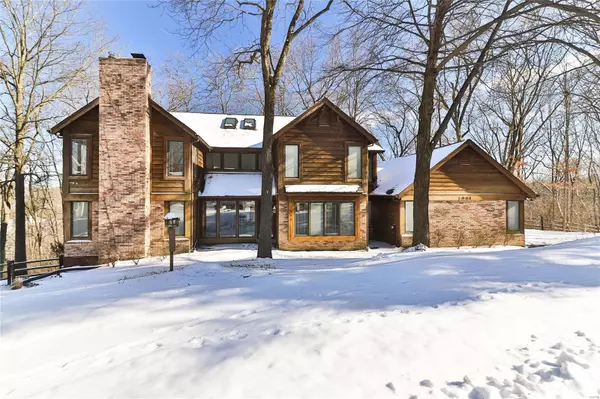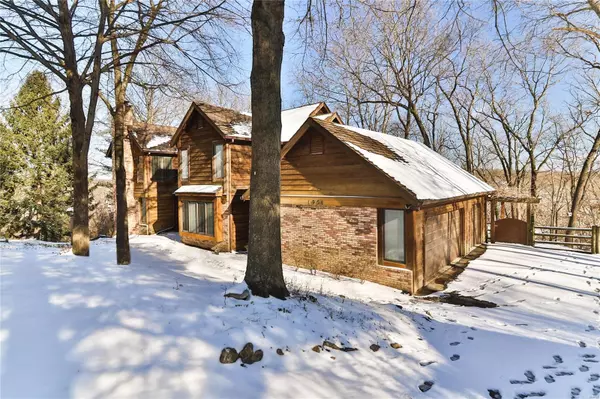$350,000
$349,500
0.1%For more information regarding the value of a property, please contact us for a free consultation.
1904 Berthoud Pass Wildwood, MO 63011
5 Beds
4 Baths
3,086 SqFt
Key Details
Sold Price $350,000
Property Type Single Family Home
Sub Type Residential
Listing Status Sold
Purchase Type For Sale
Square Footage 3,086 sqft
Price per Sqft $113
Subdivision Winding Trails 2
MLS Listing ID 19008549
Sold Date 04/19/19
Style Other
Bedrooms 5
Full Baths 3
Half Baths 1
Construction Status 36
HOA Fees $12/ann
Year Built 1983
Building Age 36
Lot Size 0.930 Acres
Acres 0.93
Lot Dimensions 201X345
Property Description
WOW! HUGE REDUCTION This home will WOW you from the moment you walk in, the beautiful open floor plan really shows off the homes beauty and the gorgeous nearly one acre cul-de-sac wooded lot with lots of privacy is just one of the plus's to owning this home. The inside offers lots of windows overlooking the back yard and a huge composite deck and patio. Inside you'll notice Hardwood floors, a fireplace in the huge greatroom , beautiful kitchen with granite counter tops, stainless steel appliances and a gorgeous open staircase to the upper level where you'll find 4 generous sized bedrooms with the master bedroom having its own fireplace and gorgeous bathroom with a whirlpool tub and separate shower. If this is not enough lets walk downstairs and see all it has to offer. There is a 2nd fully equipped kitchen also with granite counter tops ,tiled floors and another fireplace with bookshelves flanking each side. There is also 2 additional rooms and full bathroom on this level.
Location
State MO
County St Louis
Area Lafayette
Rooms
Basement Bathroom in LL, Fireplace in LL, Full, Partially Finished, Rec/Family Area, Sleeping Area, Walk-Out Access
Interior
Interior Features Open Floorplan, Carpets, Walk-in Closet(s), Wet Bar, Some Wood Floors
Heating Forced Air
Cooling Electric
Fireplaces Number 3
Fireplaces Type Gas
Fireplace Y
Appliance Dishwasher, Electric Cooktop, Microwave, Stainless Steel Appliance(s)
Exterior
Parking Features true
Garage Spaces 3.0
Private Pool false
Building
Lot Description Cul-De-Sac, Fencing, Wooded
Story 2
Sewer Public Sewer
Water Public
Architectural Style Traditional
Level or Stories Two
Structure Type Brick Veneer,Cedar
Construction Status 36
Schools
Elementary Schools Babler Elem.
Middle Schools Rockwood Valley Middle
High Schools Lafayette Sr. High
School District Rockwood R-Vi
Others
Ownership Bank
Acceptable Financing Cash Only, Conventional
Listing Terms Cash Only, Conventional
Special Listing Condition None
Read Less
Want to know what your home might be worth? Contact us for a FREE valuation!

Our team is ready to help you sell your home for the highest possible price ASAP
Bought with David Kogut






