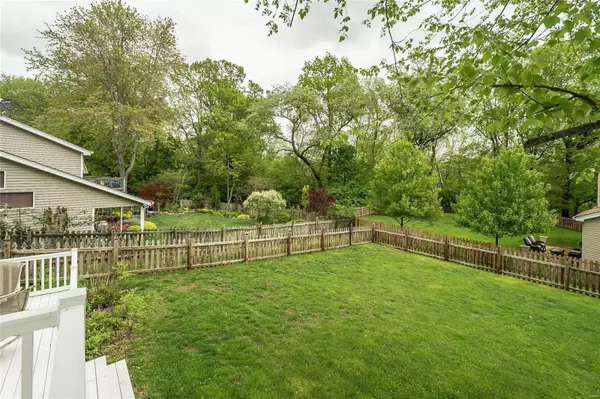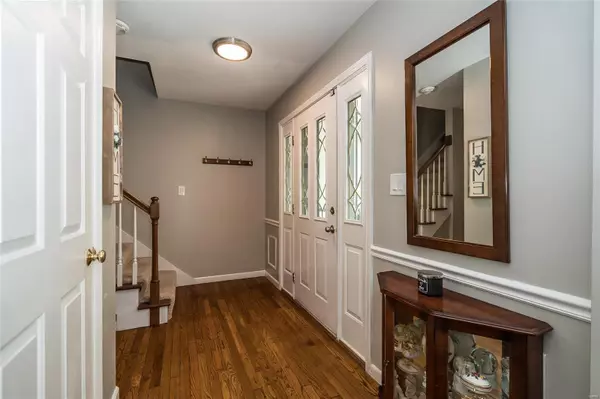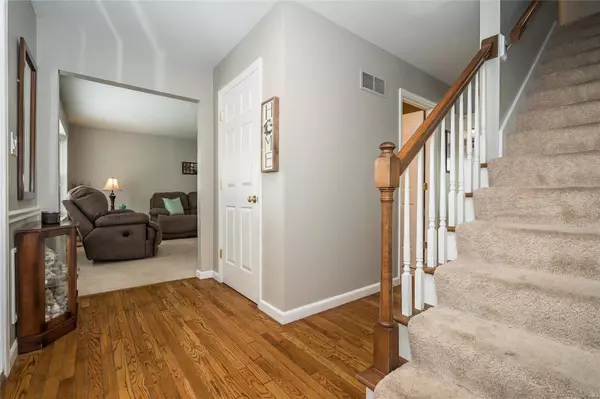$291,500
$291,500
For more information regarding the value of a property, please contact us for a free consultation.
734 Auber Ridge CT Ballwin, MO 63011
4 Beds
3 Baths
2,094 SqFt
Key Details
Sold Price $291,500
Property Type Single Family Home
Sub Type Residential
Listing Status Sold
Purchase Type For Sale
Square Footage 2,094 sqft
Price per Sqft $139
Subdivision Weatherstone One
MLS Listing ID 19032871
Sold Date 06/27/19
Style Other
Bedrooms 4
Full Baths 2
Half Baths 1
Construction Status 36
HOA Fees $10/ann
Year Built 1983
Building Age 36
Lot Size 8,276 Sqft
Acres 0.19
Lot Dimensions 56x129
Property Description
Back on market thru no fault of seller. Charming 2 story home on quaint street in sought after West County neighborhood that is just a short walk to Pierremont Elementary. The entry foyer invites you into this warm & well-maintained home. Move right in and enjoy this great floorplan with two large living areas. To the left is the living room which flows openly to the dining room & then into the kitchen. You are sure to love the open flow from the kitchen into eating area & family room all from which you can enjoy the full masonry fireplace & fantastic views into the beautiful, large, level backyard which is fenced & perfect area for kids & pets alike. Delight in outside entertaining on the maintenance free deck with two levels. 2nd floor boasts master bedroom suite with newer master bath renovation, 3 additional spacious bedrooms, additional full bath & second-floor laundry. The basement has 3 finished areas which includes built in storage shelves and a separate bedroom/office.
Location
State MO
County St Louis
Area Parkway West
Rooms
Basement Concrete, Full, Partially Finished, Sleeping Area, Storage Space
Interior
Interior Features Center Hall Plan, Carpets, Window Treatments, Some Wood Floors
Heating Forced Air
Cooling Electric
Fireplaces Number 1
Fireplaces Type Full Masonry
Fireplace Y
Appliance Dishwasher, Microwave, Electric Oven, Refrigerator
Exterior
Parking Features true
Garage Spaces 2.0
Amenities Available Underground Utilities
Private Pool false
Building
Lot Description Level Lot, Sidewalks, Streetlights, Wood Fence
Story 2
Sewer Public Sewer
Water Public
Architectural Style Traditional
Level or Stories Two
Structure Type Vinyl Siding
Construction Status 36
Schools
Elementary Schools Pierremont Elem.
Middle Schools West Middle
High Schools Parkway West High
School District Parkway C-2
Others
Ownership Private
Acceptable Financing Cash Only, Conventional
Listing Terms Cash Only, Conventional
Special Listing Condition None
Read Less
Want to know what your home might be worth? Contact us for a FREE valuation!

Our team is ready to help you sell your home for the highest possible price ASAP
Bought with Alicia Cop






