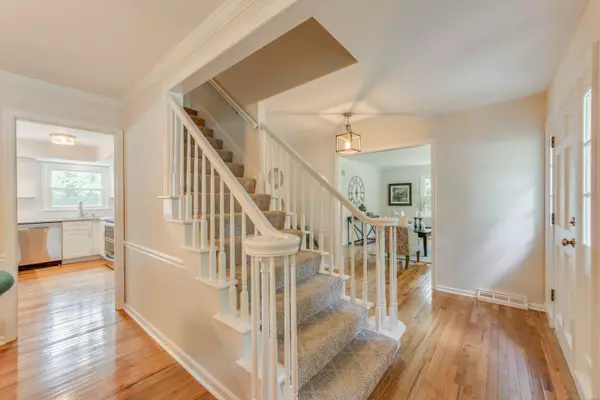$460,000
$460,000
For more information regarding the value of a property, please contact us for a free consultation.
12930 Briar Fork RD Des Peres, MO 63131
4 Beds
4 Baths
3,000 SqFt
Key Details
Sold Price $460,000
Property Type Single Family Home
Sub Type Residential
Listing Status Sold
Purchase Type For Sale
Square Footage 3,000 sqft
Price per Sqft $153
Subdivision Dougherty Lake 3
MLS Listing ID 19032962
Sold Date 07/30/19
Style Other
Bedrooms 4
Full Baths 3
Half Baths 1
Construction Status 46
HOA Fees $29/ann
Year Built 1973
Building Age 46
Lot Size 0.512 Acres
Acres 0.512
Lot Dimensions 127 x 230
Property Description
Take entertaining to a whole new level in this Gorgeous totally renovated 2 Story picture perfect home overlooking Dougherty Lake! Beautiful new kitchen with white Shaker cabinets, granite counter tops & top of the line stainless appliances! Adorable new powder room! Lovely new hardwood floors through out main floor! Large main floor laundry room with cute kid Cubbies & new ceramic tile. New carpeting through out upper and lower levels. Huge master bedroom en-suite with beautiful new master bath and tons of closets! Wonderful new lighting! Neutral paint through out in today's chic color! Fabulous walk-out, finished lower level with rec rm & family rm with fireplace and full bath! New windows, storm doors and patio sliders with built-in blinds. New siding, fascia, soffits and gutters, 200 amp electric service, roof with ridge vent. Awesome huge new deck is the ideal sanctuary! Work completed with required permits in 2018 and 2019! Yes, you can put in a fence for fido & the kids.
Location
State MO
County St Louis
Area Parkway South
Rooms
Basement Bathroom in LL, Fireplace in LL, Full, Concrete, Storage Space, Walk-Out Access
Interior
Interior Features Center Hall Plan, Carpets, Special Millwork, Some Wood Floors
Heating Forced Air
Cooling Ceiling Fan(s), Electric
Fireplaces Number 2
Fireplaces Type Woodburning Fireplce
Fireplace Y
Appliance Dishwasher, Disposal, Double Oven, Microwave, Electric Oven, Refrigerator, Stainless Steel Appliance(s)
Exterior
Parking Features true
Garage Spaces 2.0
Private Pool false
Building
Lot Description Level Lot, Sidewalks, Streetlights, Waterfront
Story 2
Sewer Public Sewer
Water Public
Architectural Style Traditional
Level or Stories Two
Structure Type Brick Veneer,Vinyl Siding
Construction Status 46
Schools
Elementary Schools Barretts Elem.
Middle Schools South Middle
High Schools Parkway South High
School District Parkway C-2
Others
Ownership Private
Acceptable Financing Cash Only, Conventional
Listing Terms Cash Only, Conventional
Special Listing Condition Renovated, None
Read Less
Want to know what your home might be worth? Contact us for a FREE valuation!

Our team is ready to help you sell your home for the highest possible price ASAP
Bought with Jay Cammon






