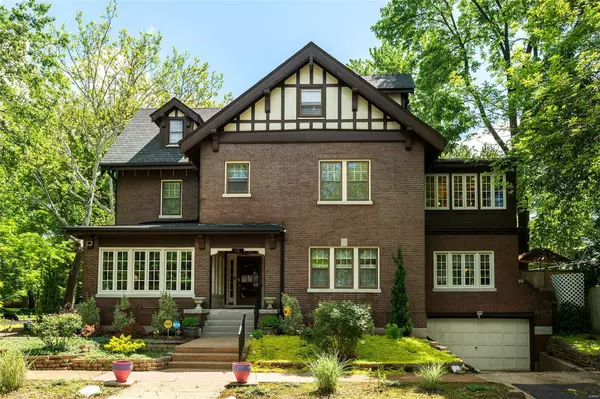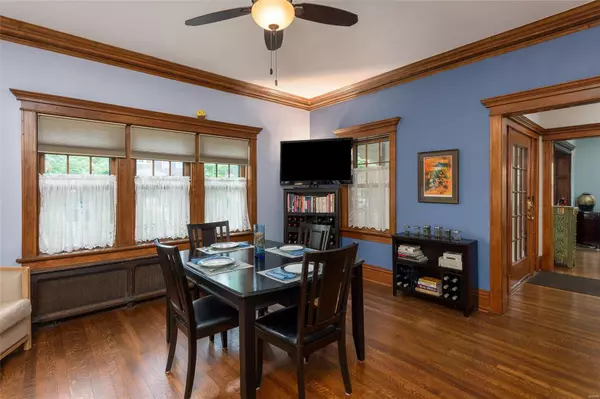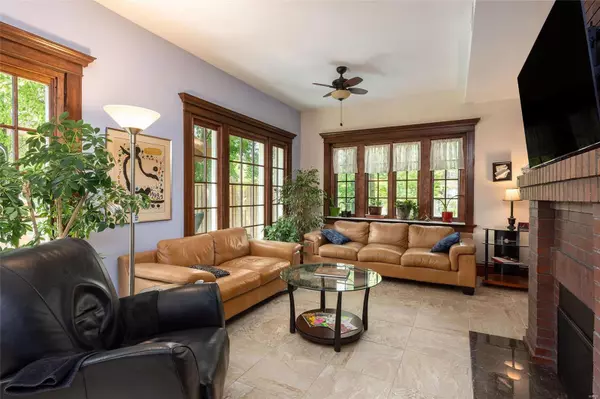$595,000
$615,000
3.3%For more information regarding the value of a property, please contact us for a free consultation.
6374 Pershing AVE St Louis, MO 63130
4 Beds
4 Baths
3,138 SqFt
Key Details
Sold Price $595,000
Property Type Single Family Home
Sub Type Residential
Listing Status Sold
Purchase Type For Sale
Square Footage 3,138 sqft
Price per Sqft $189
Subdivision Parkview
MLS Listing ID 19033190
Sold Date 07/31/19
Style Other
Bedrooms 4
Full Baths 3
Half Baths 1
Construction Status 106
HOA Fees $46/ann
Year Built 1913
Building Age 106
Lot Size 9,060 Sqft
Acres 0.208
Lot Dimensions 60 x 102
Property Description
Welcome to this total gut rehabbed 106 year-old Parkview home. Historical features are intact with entry staircase, original oak floors, stained glass & many original light fixtures. Updated floorplan for a modern family; all new systems (4 zones of HVAC, all new plumbing & 400 amp elec), 30 yr roof, new windows in family room & sunroom, vented gas fireplace, front yard sprinkler, porcelain floors, LeafGuard gutters. The kitchen has Viking appliances (gas cooktop, 2 wall ovens, dishwasher), center island, 2 refrigerators, granite counters & 42-inch cabinets. The 2nd floor master suite has separate sitting area, walk-in closets, double sinks, jet tub & glass shower. Laundry room, full bath & another bdrm with 2 closets finish the 2nd floor. The carpeted 3rd floor has 2 bdrms & full bath. Enjoy the front yard gardens & great al fresco dining on rear deck in one of Parkview’s more private lots. Near Metro,Pershing Park, Forest Park,Wash U,& Delmar Loop shopping,restaurants & trolley.
Location
State MO
County St Louis
Area University City
Rooms
Basement Full, Unfinished, Walk-Out Access
Interior
Interior Features Bookcases, High Ceilings, Historic/Period Mlwk, Carpets, Window Treatments, Walk-in Closet(s), Some Wood Floors, 42" Hallways
Heating Forced Air, Zoned
Cooling Ceiling Fan(s), Electric, Zoned
Fireplaces Number 1
Fireplaces Type Circulating, Full Masonry, Gas, Insert
Fireplace Y
Appliance Dishwasher, Disposal, Double Oven, Gas Cooktop, Microwave, Range Hood, Refrigerator, Stainless Steel Appliance(s)
Exterior
Parking Features true
Garage Spaces 1.0
Amenities Available Workshop Area
Private Pool false
Building
Lot Description Corner Lot, Fencing, Level Lot
Sewer Public Sewer
Water Public
Architectural Style Historic, Traditional, Tudor
Level or Stories 2.5 Story
Structure Type Brick
Construction Status 106
Schools
Elementary Schools Flynn Park Elem.
Middle Schools Brittany Woods
High Schools University City Sr. High
School District University City
Others
Ownership Private
Acceptable Financing Cash Only, Conventional, FHA
Listing Terms Cash Only, Conventional, FHA
Special Listing Condition Renovated, None
Read Less
Want to know what your home might be worth? Contact us for a FREE valuation!

Our team is ready to help you sell your home for the highest possible price ASAP
Bought with Stayce Mayfield






