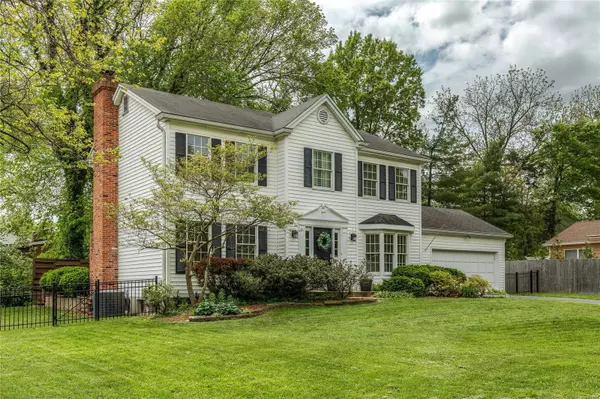$426,000
$410,000
3.9%For more information regarding the value of a property, please contact us for a free consultation.
9846 Warson Pointe DR St Louis, MO 63119
4 Beds
3 Baths
2,118 SqFt
Key Details
Sold Price $426,000
Property Type Single Family Home
Sub Type Residential
Listing Status Sold
Purchase Type For Sale
Square Footage 2,118 sqft
Price per Sqft $201
Subdivision Countryside Place
MLS Listing ID 19033485
Sold Date 06/13/19
Style Other
Bedrooms 4
Full Baths 2
Half Baths 1
Construction Status 32
Year Built 1987
Building Age 32
Lot Size 0.292 Acres
Acres 0.292
Lot Dimensions 0x0x0x0
Property Description
Looking for a 4 bedroom home in the desirable Webster Groves School District? You'll love this one! This 4 bedroom/2.5 bath home is nestled at the end of a quiet cul-de-sac. You'll immediately notice the curb appeal as you pull up. Special features inside include hardwood flooring, wainscoting, crown molding, 6 panel doors, built in shelves surrounding the wood burning fireplace, fresh neutral paint and a main floor laundry. Besides the eat in kitchen which opens to the great room, there is a separate dining room. Upstairs you'll find the vaulted master suite with a luxury full bath including a double bowl vanity and 3 additional bedrooms/full bath. The finished lower level offers additional living space as well as a storage areas. You'll enjoy entertaining again with this private patio and spacious, level yard. Please give an hours notice so owners can remove dogs for showings.
Location
State MO
County St Louis
Area Webster Groves
Rooms
Basement Full, Partially Finished, Rec/Family Area, Sump Pump
Interior
Interior Features Open Floorplan, Carpets, Special Millwork, Walk-in Closet(s), Some Wood Floors
Heating Forced Air
Cooling Attic Fan, Ceiling Fan(s), Electric, Gas
Fireplaces Number 1
Fireplaces Type Gas Starter, Woodburning Fireplce
Fireplace Y
Appliance Dishwasher, Disposal, Microwave, Gas Oven
Exterior
Parking Features true
Garage Spaces 2.0
Private Pool false
Building
Lot Description Cul-De-Sac, Fencing, Level Lot
Story 2
Sewer Public Sewer
Water Public
Architectural Style Traditional
Level or Stories Two
Structure Type Vinyl Siding
Construction Status 32
Schools
Elementary Schools Hudson Elem.
Middle Schools Steger Sixth Grade Center
High Schools Webster Groves High
School District Webster Groves
Others
Ownership Private
Acceptable Financing Cash Only, Conventional
Listing Terms Cash Only, Conventional
Special Listing Condition Owner Occupied, None
Read Less
Want to know what your home might be worth? Contact us for a FREE valuation!

Our team is ready to help you sell your home for the highest possible price ASAP
Bought with Allen Brake






