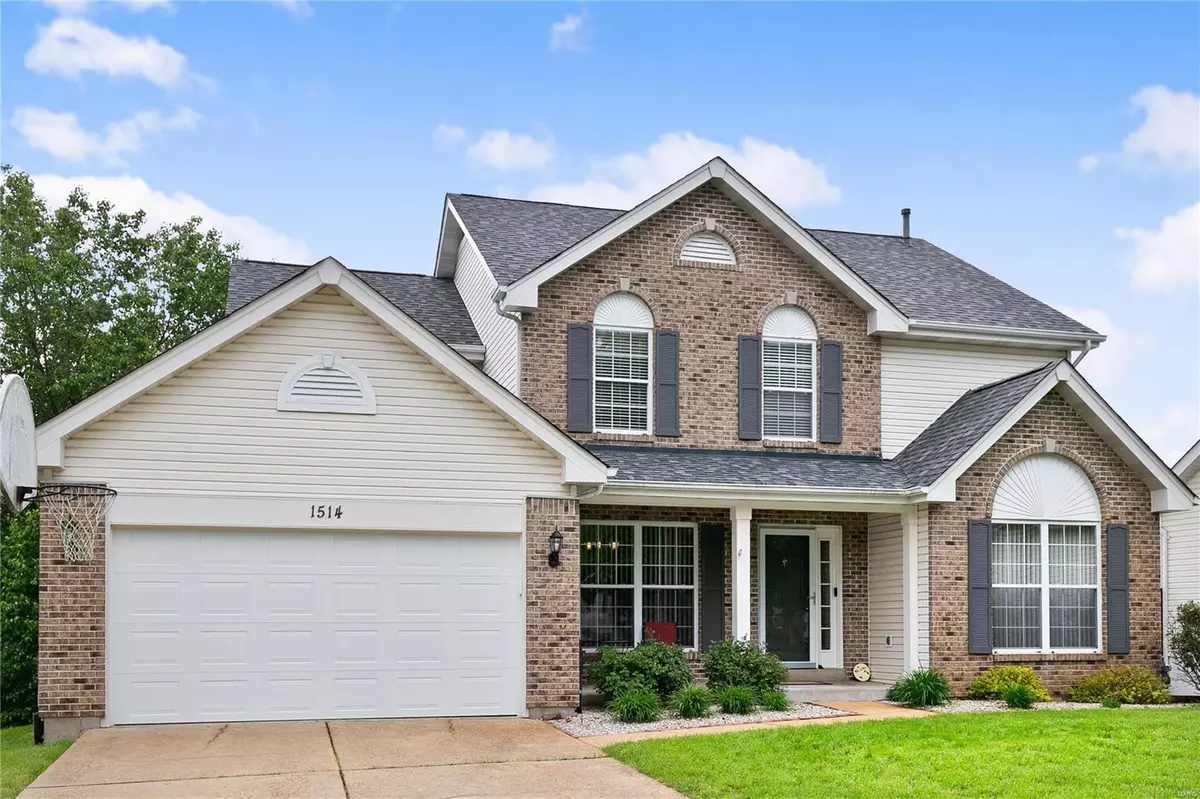$351,100
$349,900
0.3%For more information regarding the value of a property, please contact us for a free consultation.
1514 Centenary CT Valley Park, MO 63088
5 Beds
4 Baths
3,430 SqFt
Key Details
Sold Price $351,100
Property Type Single Family Home
Sub Type Residential
Listing Status Sold
Purchase Type For Sale
Square Footage 3,430 sqft
Price per Sqft $102
Subdivision Glen Eagles Estates
MLS Listing ID 19034294
Sold Date 06/26/19
Style Other
Bedrooms 5
Full Baths 3
Half Baths 1
Construction Status 25
HOA Fees $10/ann
Year Built 1994
Building Age 25
Lot Size 6,970 Sqft
Acres 0.16
Lot Dimensions 119X71
Property Description
Step in and discover one of the area's best values in Parkway Schools! If you are looking for a move in ready home with a lot of space, you have found it! This 5 bedroom home nestled on a cul-de-sac lot is awaiting its new owners. Enter into the 2 story foyer w/ Dining Room on the left and Living Room on right – both w/ plenty of natural light. Updated Kitchen w/ quartz countertops has an open floor plan that flows into the Breakfast Room and Family Room w/ bay window. The amazing over-sized deck overlooks the park like private backyard - perfect for entertaining! The T staircase leads you up to the 2nd floor where you will find a spacious master suite, 3 additional bedrooms & full bath. Finished LL features a 5th bedroom, Rec Room, bonus room as well as an incredible built in bar that is second to none! Keep the entertaining going with the walkout LL to covered patio, fire pit, & playground set to enjoy outdoor fun! Too many extras to list! The only thing missing is YOU!
Location
State MO
County St Louis
Area Parkway South
Rooms
Basement Concrete, Bathroom in LL, Full, Partially Finished, Rec/Family Area, Sleeping Area, Walk-Out Access
Interior
Interior Features Open Floorplan, Carpets, Window Treatments, Walk-in Closet(s), Wet Bar, Some Wood Floors
Heating Forced Air
Cooling Ceiling Fan(s), Electric
Fireplaces Number 1
Fireplaces Type Woodburning Fireplce
Fireplace Y
Appliance Dishwasher, Disposal, Microwave, Gas Oven, Refrigerator, Stainless Steel Appliance(s)
Exterior
Parking Features true
Garage Spaces 2.0
Private Pool false
Building
Lot Description Backs to Comm. Grnd, Cul-De-Sac, Park View, Sidewalks, Streetlights
Story 2
Sewer Public Sewer
Water Public
Architectural Style Other
Level or Stories Two
Structure Type Brick Veneer,Vinyl Siding
Construction Status 25
Schools
Elementary Schools Hanna Woods Elem.
Middle Schools South Middle
High Schools Parkway South High
School District Parkway C-2
Others
Ownership Private
Acceptable Financing Cash Only, Conventional, FHA, VA
Listing Terms Cash Only, Conventional, FHA, VA
Special Listing Condition None
Read Less
Want to know what your home might be worth? Contact us for a FREE valuation!

Our team is ready to help you sell your home for the highest possible price ASAP
Bought with Nathan Pfitzer






