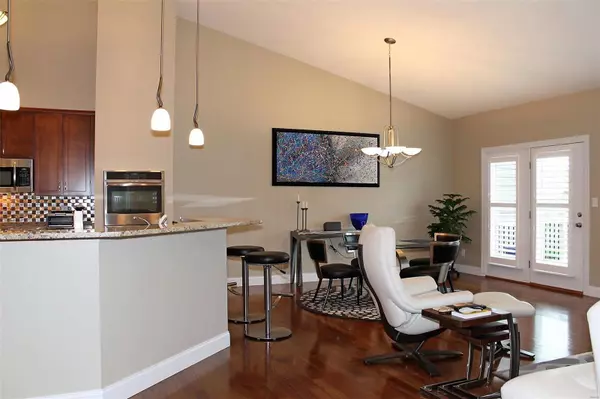$459,250
$463,500
0.9%For more information regarding the value of a property, please contact us for a free consultation.
550 Triton Way DR Ellisville, MO 63011
3 Beds
3 Baths
2,596 SqFt
Key Details
Sold Price $459,250
Property Type Condo
Sub Type Condo/Coop/Villa
Listing Status Sold
Purchase Type For Sale
Square Footage 2,596 sqft
Price per Sqft $176
Subdivision Villas At Fountain Plaza
MLS Listing ID 19034753
Sold Date 07/25/19
Style Villa
Bedrooms 3
Full Baths 3
Construction Status 6
HOA Fees $250/mo
Year Built 2013
Building Age 6
Property Description
THIS OVER THE TOP WONDERFUL VILLA IS SURE TO SELL FAST! The flowing, open floor plan invites entertaining and comfort for every day life*Vaulted entry foyer w/wood floor flows to impressive vaulted Great Rm w/wood floor & fireplace open to vaulted kitchen/brfst rm featuring wood floor, 42” cabinets, Granite, Stainless applcs, glass tile backsplash, oversize brfst bar, atrium door to deck*Master has coffer ceiling, newer carpet, custom walk in closet, Lxry bath w/raised dble bowl vanity, soak tub, sep shower*BR2 has 9’ ceiling, newer frieze carpet- full bath w/raised vanity,tile floor*Awesome finish lower level with newer frieze carpet, FR, fplc w/stone hearth, wet bar w/Quartz bar top & stone wall accent, game area w/pool table included, BR3, bath 3 w/raised vanity, Quartz vanity top, vessel sink*Plantation shutters, stone patio w/gas fire pit, finished garage w/Seal Tek pebble finish floor & finish walls, main floor laundry w/built in cabinets,sink*Décor for contemporary & traditional
Location
State MO
County St Louis
Area Marquette
Rooms
Basement Concrete, Bathroom in LL, Partially Finished, Concrete, Rec/Family Area, Sleeping Area, Sump Pump, Walk-Out Access
Interior
Interior Features High Ceilings, Coffered Ceiling(s), Open Floorplan, Vaulted Ceiling, Walk-in Closet(s), Wet Bar, Some Wood Floors
Heating Forced Air
Cooling Ceiling Fan(s), Electric
Fireplaces Number 2
Fireplaces Type Gas
Fireplace Y
Appliance Dishwasher, Disposal, Cooktop, Microwave, Electric Oven
Exterior
Parking Features true
Garage Spaces 2.0
Amenities Available Trail(s)
Private Pool false
Building
Story 1
Sewer Public Sewer
Water Public
Architectural Style Traditional
Level or Stories One
Structure Type Brick Veneer,Vinyl Siding
Construction Status 6
Schools
Elementary Schools Kehrs Mill Elem.
Middle Schools Crestview Middle
High Schools Marquette Sr. High
School District Rockwood R-Vi
Others
HOA Fee Include Maintenance Grounds,Trash
Ownership Private
Acceptable Financing Cash Only, Conventional, RRM/ARM
Listing Terms Cash Only, Conventional, RRM/ARM
Special Listing Condition None
Read Less
Want to know what your home might be worth? Contact us for a FREE valuation!

Our team is ready to help you sell your home for the highest possible price ASAP
Bought with Julie Haefner






