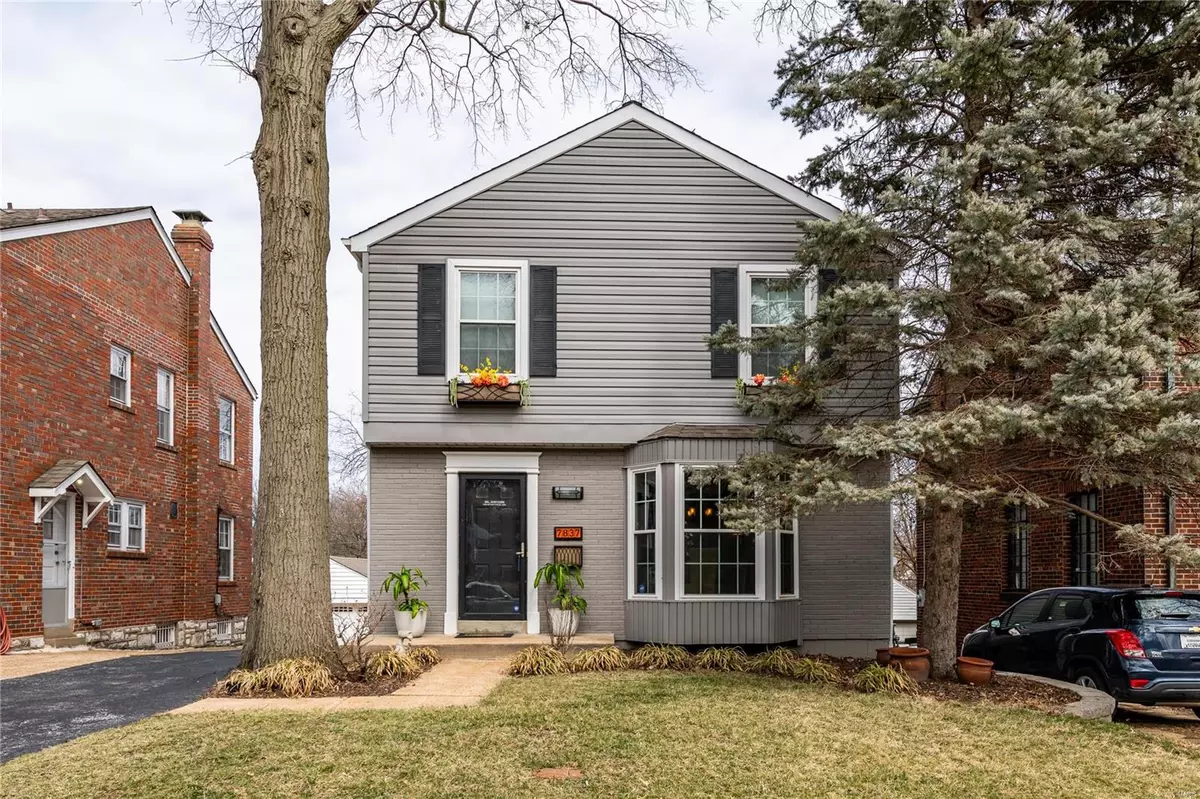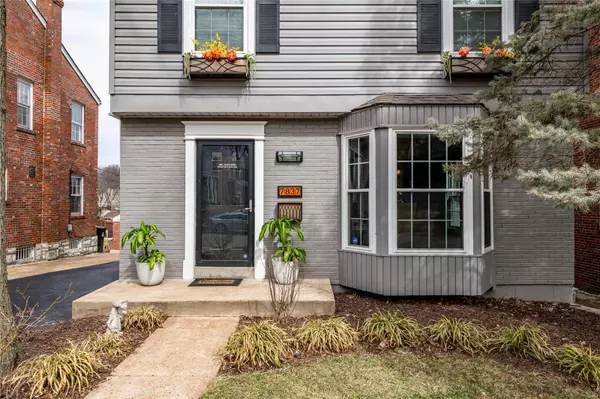$372,500
$379,900
1.9%For more information regarding the value of a property, please contact us for a free consultation.
7837 Stanford AVE St Louis, MO 63130
3 Beds
3 Baths
1,956 SqFt
Key Details
Sold Price $372,500
Property Type Single Family Home
Sub Type Residential
Listing Status Sold
Purchase Type For Sale
Square Footage 1,956 sqft
Price per Sqft $190
Subdivision West University
MLS Listing ID 19015559
Sold Date 05/09/19
Style Other
Bedrooms 3
Full Baths 2
Half Baths 1
Construction Status 41
Year Built 1978
Building Age 41
Lot Size 5,314 Sqft
Acres 0.122
Lot Dimensions 40 x 133
Property Description
What’s not to love about this updated, 3bd/2.5ba UCity stunner? Spacious and open floor plan is perfect for entertaining. The entry opens to a large dining room with great light from the bay window, and flows into the living room anchored by a fireplace which opens out to a large composite deck, perfect for summer barbecues. The fabulous, updated kitchen includes quartz countertops, stainless steel appliances, and a wall of custom cabinetry, including a pantry. A charming half bath completes the first floor. The second floor offers a master suite with updated bath and two additional, generously-sized bedrooms with an updated hall bath. The lower level is partially finished and leads to the two-car, oversized garage. Nearly maintenance-free exterior, tremendous closet space, gleaming hardwood floors throughout most of the home, and many updates make this turn-key home a standout. Incredible location, walk-able to SBux, restaurants, downtown Clayton, and more.
Location
State MO
County St Louis
Area University City
Rooms
Basement Concrete, Partially Finished, Concrete, Rec/Family Area, Storage Space
Interior
Interior Features Open Floorplan, Carpets, Window Treatments, Some Wood Floors
Heating Forced Air
Cooling Ceiling Fan(s), Electric
Fireplaces Number 1
Fireplaces Type Woodburning Fireplce
Fireplace Y
Appliance Dishwasher, Disposal, Microwave, Gas Oven, Refrigerator
Exterior
Parking Features true
Garage Spaces 2.0
Private Pool false
Building
Lot Description Sidewalks, Streetlights
Story 2
Sewer Public Sewer
Water Public
Architectural Style Traditional
Level or Stories Two
Structure Type Brk/Stn Veneer Frnt
Construction Status 41
Schools
Elementary Schools Jackson Park Elem.
Middle Schools Brittany Woods
High Schools University City Sr. High
School District University City
Others
Ownership Private
Acceptable Financing Cash Only, Conventional, RRM/ARM
Listing Terms Cash Only, Conventional, RRM/ARM
Special Listing Condition None
Read Less
Want to know what your home might be worth? Contact us for a FREE valuation!

Our team is ready to help you sell your home for the highest possible price ASAP
Bought with Ted Gottlieb






