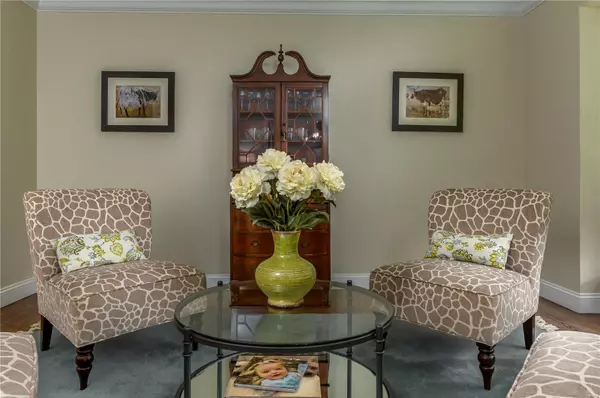$472,500
$459,900
2.7%For more information regarding the value of a property, please contact us for a free consultation.
2154 Trailcrest DR St Louis, MO 63122
4 Beds
3 Baths
3,297 SqFt
Key Details
Sold Price $472,500
Property Type Single Family Home
Sub Type Residential
Listing Status Sold
Purchase Type For Sale
Square Footage 3,297 sqft
Price per Sqft $143
Subdivision Spring Valley Woods
MLS Listing ID 19035899
Sold Date 06/24/19
Style Other
Bedrooms 4
Full Baths 2
Half Baths 1
Construction Status 36
Year Built 1983
Building Age 36
Lot Size 0.260 Acres
Acres 0.26
Lot Dimensions 122X92
Property Description
Spectacular home situated on a picturesque lot in desirable Des Peres has it ALL! Upon entering the center-hall plan, you will find beautiful hardwoods & moldings throughout the main level. Lovely bay windows can be found in the light-filled living & dining rms along w/ charming wainscoting in the DR. The gorgeous, updated eat-in kitchen steps out to the inviting sun room and opens to the stunning family rm w/ built-ins and gas fireplace. Main floor laundry & powder rm complete the 1st floor. Upstairs you will find 4 spacious bedrooms & 2 full baths, including the amazing master BR suite ft. walk-in closet & updated bath w/ double vanity. The finished LL is huge and makes the perfect rec room & also has a separate office/possible 5th sleeping area along w/ great storage space. The curb appeal of this home is unparalleled- the landscaping is pristine & the spacious backyard is completely fenced-in & offers delightful patio. Ideally located in Kirkwood Schools. Don't miss this one!
Location
State MO
County St Louis
Area Kirkwood
Rooms
Basement Full, Rec/Family Area, Storage Space
Interior
Interior Features Bookcases, Center Hall Plan, Open Floorplan, Carpets, Special Millwork, Walk-in Closet(s), Some Wood Floors
Heating Forced Air
Cooling Electric
Fireplaces Number 1
Fireplaces Type Gas
Fireplace Y
Appliance Dishwasher, Disposal, Electric Oven, Refrigerator
Exterior
Parking Features true
Garage Spaces 2.0
Private Pool false
Building
Lot Description Backs to Trees/Woods, Fencing, Sidewalks
Story 2
Sewer Public Sewer
Water Public
Architectural Style Traditional
Level or Stories Two
Structure Type Brk/Stn Veneer Frnt
Construction Status 36
Schools
Elementary Schools Westchester Elem.
Middle Schools North Kirkwood Middle
High Schools Kirkwood Sr. High
School District Kirkwood R-Vii
Others
Ownership Private
Acceptable Financing Cash Only, Conventional
Listing Terms Cash Only, Conventional
Special Listing Condition Owner Occupied, None
Read Less
Want to know what your home might be worth? Contact us for a FREE valuation!

Our team is ready to help you sell your home for the highest possible price ASAP
Bought with Elizabeth Kelly






