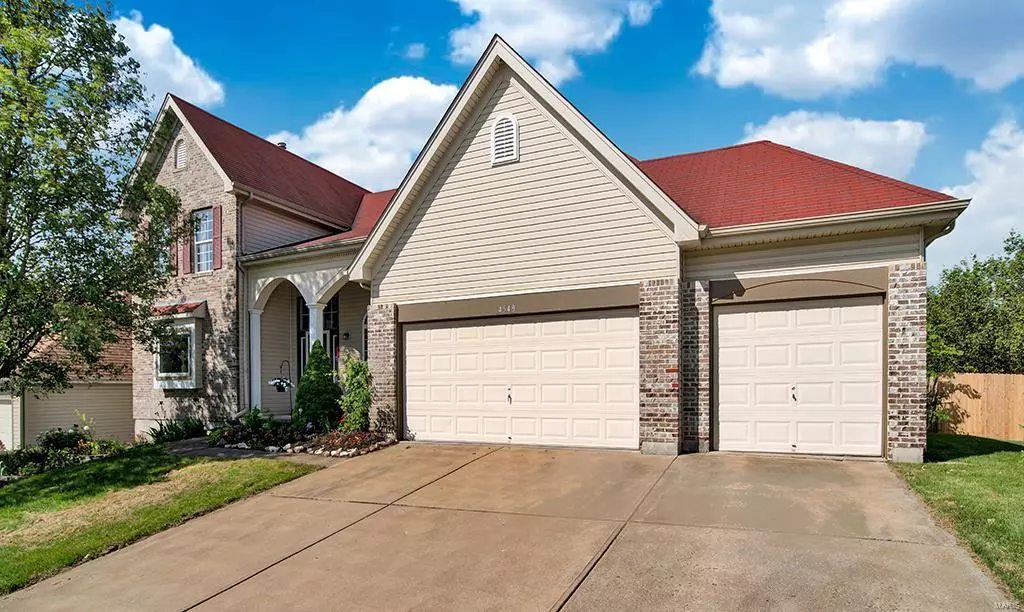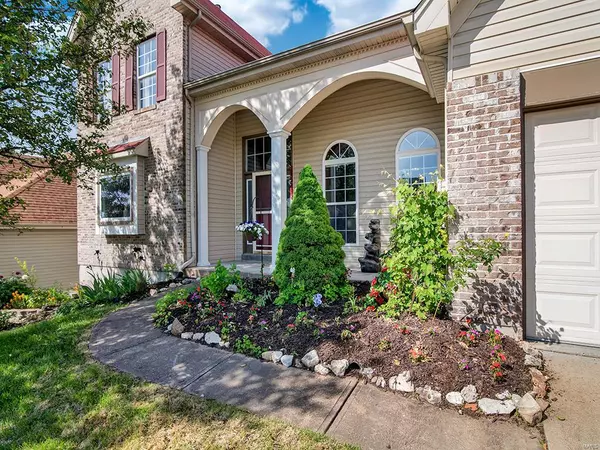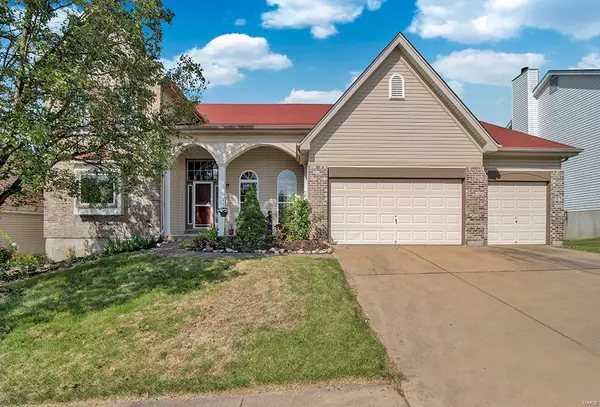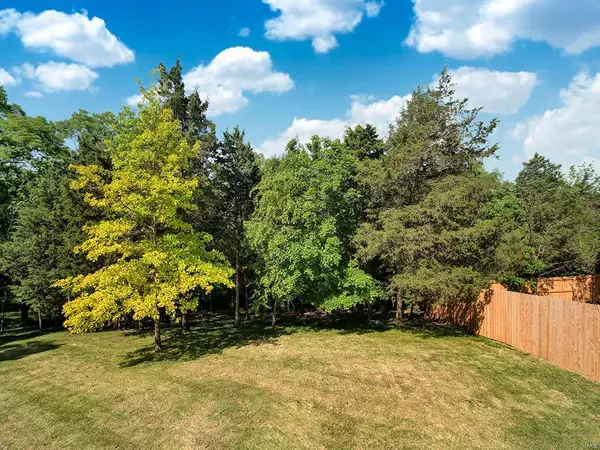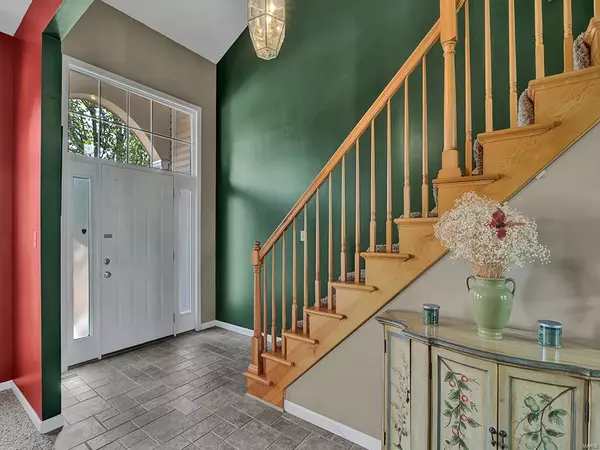$325,000
$335,000
3.0%For more information regarding the value of a property, please contact us for a free consultation.
4549 Emerald View CT Eureka, MO 63025
3 Beds
3 Baths
2,919 SqFt
Key Details
Sold Price $325,000
Property Type Single Family Home
Sub Type Residential
Listing Status Sold
Purchase Type For Sale
Square Footage 2,919 sqft
Price per Sqft $111
Subdivision Emerald Forest Four
MLS Listing ID 19036577
Sold Date 07/22/19
Style Other
Bedrooms 3
Full Baths 2
Half Baths 1
Construction Status 22
Year Built 1997
Building Age 22
Lot Size 0.280 Acres
Acres 0.28
Lot Dimensions 12,197
Property Description
1.5 story home with 3 car garage & a beautiful backyard! Tons of daylight in every room. Great room has soaring ceilings, 2 story brick fireplace that goes from floor to ceiling, flanked by windows looking out to the trees. Dining room with coffered ceiling. Massive kitchen offers high ceilings, Granite countertops, TONS of 42" cabinets, walk in pantry, center island/breakfast bar, stainless steel appliances, & add'l work stations & planning desk for the chef in the family. Large main floor laundry room. Main floor Master suite features bay window, 2 walk in closest, & linen closet. Master bath has 2 sink/vanity areas, whirlpool tub & separate shower. Upper level offers 2 add'l bedrooms with Jack n Jill bath, & bonus room that could be a playroom, office area, or could be converted to 4th bedroom. Walkout lower level is unfinished and ready for the buyers personal touches. Brand new carpeting just installed on upper level. Rockwood School District. Buyers will LOVE this backyard!
Location
State MO
County St Louis
Area Eureka
Rooms
Basement Concrete, Unfinished, Walk-Out Access
Interior
Interior Features Coffered Ceiling(s), Open Floorplan, Carpets, Vaulted Ceiling, Walk-in Closet(s)
Heating Forced Air
Cooling Ceiling Fan(s), Electric
Fireplaces Number 1
Fireplaces Type Woodburning Fireplce
Fireplace Y
Appliance Dishwasher, Disposal, Electric Cooktop, Microwave, Electric Oven, Stainless Steel Appliance(s), Wall Oven
Exterior
Parking Features true
Garage Spaces 3.0
Amenities Available Underground Utilities
Private Pool false
Building
Lot Description Backs to Trees/Woods, Cul-De-Sac, Sidewalks
Story 1.5
Sewer Public Sewer
Water Public
Architectural Style Traditional
Level or Stories One and One Half
Structure Type Brk/Stn Veneer Frnt,Vinyl Siding
Construction Status 22
Schools
Elementary Schools Blevins Elem.
Middle Schools Lasalle Springs Middle
High Schools Eureka Sr. High
School District Rockwood R-Vi
Others
Ownership Private
Acceptable Financing Cash Only, Conventional
Listing Terms Cash Only, Conventional
Special Listing Condition Owner Occupied, None
Read Less
Want to know what your home might be worth? Contact us for a FREE valuation!

Our team is ready to help you sell your home for the highest possible price ASAP
Bought with Cynthia Fazio


