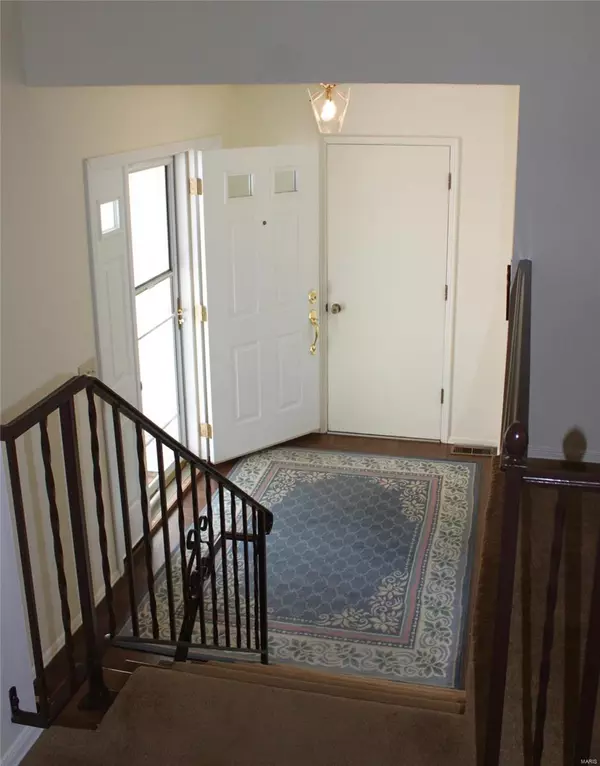$191,550
$189,900
0.9%For more information regarding the value of a property, please contact us for a free consultation.
11700 Benedetta DR Bridgeton, MO 63044
3 Beds
3 Baths
1,650 SqFt
Key Details
Sold Price $191,550
Property Type Single Family Home
Sub Type Residential
Listing Status Sold
Purchase Type For Sale
Square Footage 1,650 sqft
Price per Sqft $116
Subdivision St James Estates
MLS Listing ID 19036330
Sold Date 07/17/19
Style Split Foyer
Bedrooms 3
Full Baths 3
Construction Status 36
Year Built 1983
Building Age 36
Lot Size 0.343 Acres
Acres 0.3432
Lot Dimensions 115 x 130
Property Description
As you pull up to this wonderful home, you immediately notice the integrity, care and attention given by its current and only owner. The exterior is appealing & tailored and the lawn level & lush with lovely gardens and a fenced back yard. Step inside to the spacious foyer and two levels of nicely appointed living space. On the main floor are a living room (currently used as dining room), kitchen, sunny breakfast room with composite deck just outside, 3 beds & two full baths. On the lower level is a large L-shaped family room plus additional full bath. You'll love the versatile living space and appreciate the fabulous storage, so often missing in multi-levels. Lg. storage-utility-laundry room with plenty of shelving plus additional garage storage-workbench area with walkout to the back yard. Oversized 2-C garage, double width concrete drive, architectural shingle roof (2012), siding (2011) and high efficiency furnace (2011). See photo remarks for more! Showings begin Sun 5/19 at noon.
Location
State MO
County St Louis
Area Pattonville
Rooms
Basement Concrete, Bathroom in LL, Full, Partially Finished, Concrete, Rec/Family Area, Sump Pump
Interior
Interior Features Open Floorplan, Carpets, Window Treatments
Heating Forced Air
Cooling Electric
Fireplaces Type None
Fireplace Y
Appliance Dishwasher, Disposal, Gas Oven, Refrigerator
Exterior
Parking Features true
Garage Spaces 2.0
Amenities Available Workshop Area
Private Pool false
Building
Lot Description Chain Link Fence, Level Lot, Partial Fencing, Sidewalks
Sewer Public Sewer
Water Public
Architectural Style Traditional
Level or Stories Multi/Split
Structure Type Brick Veneer,Vinyl Siding
Construction Status 36
Schools
Elementary Schools Robert Drummond Elem.
Middle Schools Holman Middle
High Schools Pattonville Sr. High
School District Pattonville R-Iii
Others
Ownership Private
Acceptable Financing Cash Only, Conventional, FHA, VA
Listing Terms Cash Only, Conventional, FHA, VA
Special Listing Condition None
Read Less
Want to know what your home might be worth? Contact us for a FREE valuation!

Our team is ready to help you sell your home for the highest possible price ASAP
Bought with April Clark






