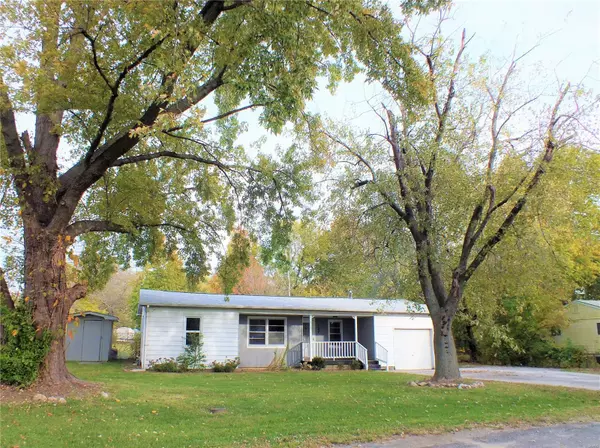$78,000
$79,990
2.5%For more information regarding the value of a property, please contact us for a free consultation.
124 N Mount Vernon DR Fairview Heights, IL 62208
3 Beds
2 Baths
1,670 SqFt
Key Details
Sold Price $78,000
Property Type Single Family Home
Sub Type Residential
Listing Status Sold
Purchase Type For Sale
Square Footage 1,670 sqft
Price per Sqft $46
Subdivision Capital Oaks
MLS Listing ID 19011419
Sold Date 05/22/19
Style Ranch
Bedrooms 3
Full Baths 2
Construction Status 59
Year Built 1960
Building Age 59
Lot Size 0.320 Acres
Acres 0.32
Lot Dimensions 90x150
Property Description
Why Rent When You Can Own This Amazing Home? Great opportunity First Time Buyers or Investors. No Detail Has Been Overseen In This Entirely Renovated Open Bright Charming 1 Story Ranch. Your new home offers 3 bedrooms, 2 baths, spacious open living room and dining room with new gleaming wood floors. The fully equipped kitchen with stove, microwave, dishwasher and refrigerator awaits to delight the family chef and their meal creations. Nice size laundry room with built in shelving can provide extra storage. Entire home has been recently updated and painted throughout to include all new flooring, light fixtures, cabinets and so much more. Large Rec room and park feel like fenced backyard with mature trees is ready to accommodate and entertain your family and guests. Minutes away to Scott Air Force Base. Great location near I-64 for quick commute to St. Louis, shopping and entertainment. Pride ownership is shown in this beauty and it will be a pleasure to call it HOME!
Location
State IL
County St Clair-il
Rooms
Basement Crawl Space
Interior
Interior Features Open Floorplan
Heating Forced Air
Cooling Attic Fan, Ceiling Fan(s), Gas
Fireplaces Type None
Fireplace Y
Appliance Dishwasher, Microwave, Gas Oven, Refrigerator
Exterior
Garage true
Garage Spaces 1.0
Waterfront false
Private Pool false
Building
Lot Description Fencing
Story 1
Sewer Public Sewer
Water Public
Architectural Style Traditional
Level or Stories One
Structure Type Vinyl Siding
Construction Status 59
Schools
Elementary Schools Pontiac-W Holliday Dist 105
Middle Schools Pontiac-W Holliday Dist 105
High Schools Belleville High School-East
School District Pontiac-W Holliday Dist 105
Others
Ownership Private
Acceptable Financing Cash Only, Conventional, FHA, VA
Listing Terms Cash Only, Conventional, FHA, VA
Special Listing Condition Homestead Improve, Renovated, None
Read Less
Want to know what your home might be worth? Contact us for a FREE valuation!

Our team is ready to help you sell your home for the highest possible price ASAP
Bought with Rebecca Bollinger






