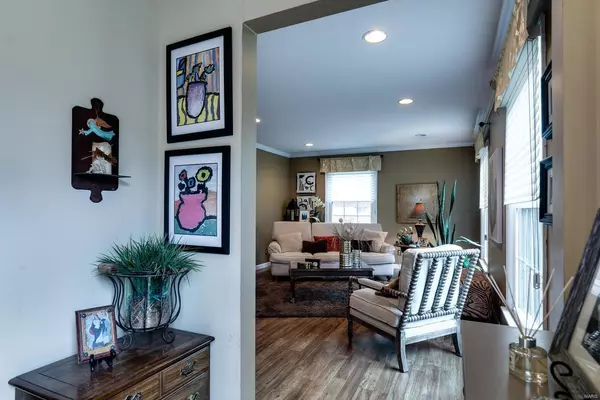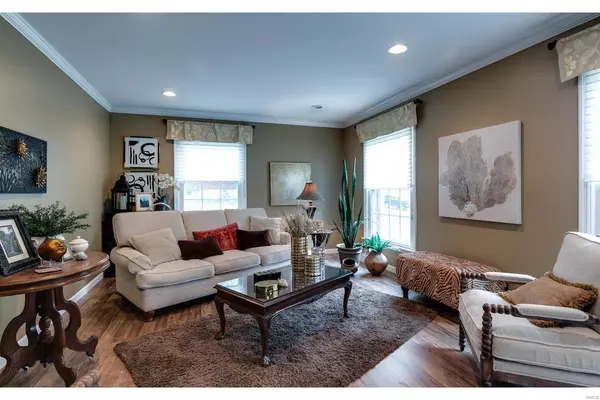$345,000
$359,900
4.1%For more information regarding the value of a property, please contact us for a free consultation.
451 Wicksworth Sunset Hills, MO 63122
4 Beds
3 Baths
2,320 SqFt
Key Details
Sold Price $345,000
Property Type Single Family Home
Sub Type Residential
Listing Status Sold
Purchase Type For Sale
Square Footage 2,320 sqft
Price per Sqft $148
Subdivision Windsor Spring Estates
MLS Listing ID 19010279
Sold Date 07/25/19
Style Other
Bedrooms 4
Full Baths 2
Half Baths 1
Construction Status 55
Year Built 1964
Building Age 55
Lot Size 0.326 Acres
Acres 0.3261
Lot Dimensions 106x134
Property Description
Situated in well-established Windsor Springs on a corner lot, this 2-story 4Bdrm, 2.5Bath Colonial has over 2300 SQF, center hall floor plan w/both a formal Living room & Dining room. Appointments in the Dining room include wainscoting/crown moldings w/swinging door leading into fabulous updated Kitchen. The updated Kitchen has 42” cabinetry, some w/glass fronts, lazy Susan corner cabinet, all appliances & large, unique center island w/breakfast bar. Sliders lead out to flagstone patio/yard. Adjoining the Kitchen is an updated Powder Room. Enjoy the see-thru woodburning fireplace from Kitchen to Family Rm w/floor-to-ceiling brick façade. On 2nd floor you’ll find the Master Suite, 2 closets & Master Bath w/shower. There are 3 additional bedrms & updated Hall Bath. There is a two-car side entry attached garage. This home has been lovingly cared for over the years with numerous improvements and is centrally located near hwys, schools, downtown Kirkwood & more. AHS home warranty included.
Location
State MO
County St Louis
Area Lindbergh
Rooms
Basement Sump Pump, Unfinished
Interior
Interior Features Bookcases, Carpets, Some Wood Floors
Heating Forced Air
Cooling Ceiling Fan(s), Electric
Fireplaces Number 1
Fireplaces Type Woodburning Fireplce
Fireplace Y
Appliance Dishwasher, Disposal, Dryer, Microwave, Gas Oven, Refrigerator, Washer
Exterior
Parking Features true
Garage Spaces 2.0
Private Pool false
Building
Lot Description Corner Lot, Cul-De-Sac, Level Lot, Partial Fencing, Sidewalks
Story 2
Sewer Public Sewer
Water Public
Architectural Style Traditional
Level or Stories Two
Structure Type Brick,Frame
Construction Status 55
Schools
Elementary Schools Crestwood Elem.
Middle Schools Truman Middle School
High Schools Lindbergh Sr. High
School District Lindbergh Schools
Others
Ownership Private
Acceptable Financing Cash Only, Conventional
Listing Terms Cash Only, Conventional
Special Listing Condition None
Read Less
Want to know what your home might be worth? Contact us for a FREE valuation!

Our team is ready to help you sell your home for the highest possible price ASAP
Bought with Bridget Rodriguez






