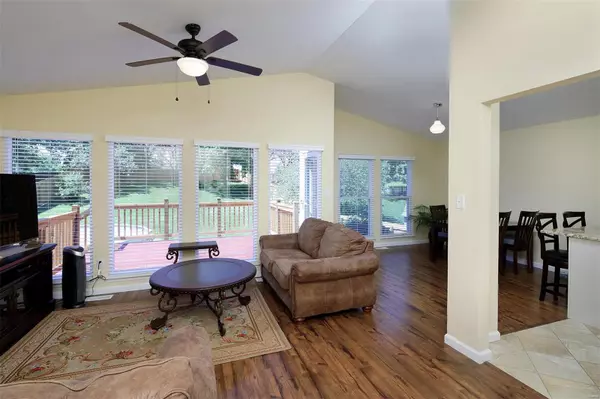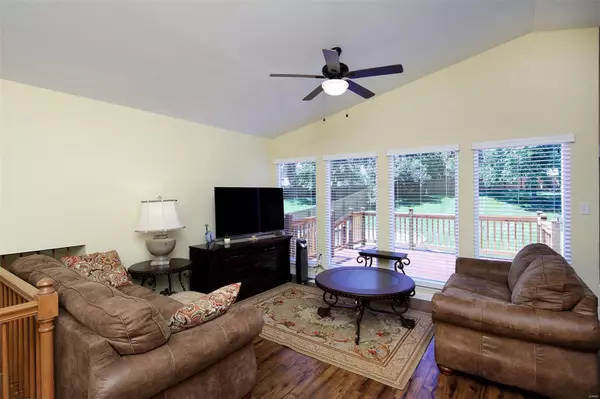$219,000
$225,000
2.7%For more information regarding the value of a property, please contact us for a free consultation.
1173 Spencer RD St Peters, MO 63376
3 Beds
2 Baths
1,148 SqFt
Key Details
Sold Price $219,000
Property Type Single Family Home
Sub Type Residential
Listing Status Sold
Purchase Type For Sale
Square Footage 1,148 sqft
Price per Sqft $190
Subdivision Enwood #4
MLS Listing ID 19037982
Sold Date 07/12/19
Style Bi-Level
Bedrooms 3
Full Baths 2
Construction Status 31
HOA Fees $6/ann
Year Built 1988
Building Age 31
Lot Size 0.300 Acres
Acres 0.3
Lot Dimensions unknown
Property Description
UPDATED, SPACIOUS AND MOVE IN READY - This home has it all updated kitchen, large lush rear yard fully fenced ('18), 3 full bedrooms, add LL family room w/wood burning F/P, rec area all in the heart of St. Peters. From the entry foyer a few short steps to the main level family room with newer laminate floors ('17) and large picture window with a view of the semi-private rear tree-line lot and refreshing above ground pool w/newer deck ('18) just waiting for the dog days of summer. The master bdrm has his 'n hers closets, en-suite private full bath w/double vanity & ceramic tile. Secondary bdrms have newer laminate floors too! Open concept floor plan flows from the main floor family rm to your dream kitchen graced w/white cabinetry, granite counters, pantry, stainless appliances, spacious counter & breakfast bar. The LL hosts a family rm, full bath & rec area (could be master bdrm). Add features: roof ('17) windows ('17), & custom blinds-Special Financing Incentives from SIRVA Mortgage.
Location
State MO
County St Charles
Area Francis Howell Cntrl
Rooms
Basement Bathroom in LL, Fireplace in LL, Full, Partially Finished, Concrete, Rec/Family Area, Sleeping Area
Interior
Interior Features Open Floorplan, Carpets, Window Treatments, Vaulted Ceiling
Heating Forced Air
Cooling Ceiling Fan(s), Electric
Fireplaces Number 1
Fireplaces Type Woodburning Fireplce
Fireplace Y
Appliance Dishwasher, Microwave, Electric Oven
Exterior
Parking Features true
Garage Spaces 2.0
Amenities Available Above Ground Pool
Private Pool true
Building
Lot Description Backs to Trees/Woods, Fencing, Sidewalks, Streetlights
Sewer Public Sewer
Water Public
Architectural Style Traditional
Level or Stories Multi/Split
Structure Type Brick Veneer,Other
Construction Status 31
Schools
Elementary Schools Fairmount Elem.
Middle Schools Saeger Middle
High Schools Francis Howell Central High
School District Francis Howell R-Iii
Others
Ownership Private
Acceptable Financing Cash Only, Conventional, FHA, VA
Listing Terms Cash Only, Conventional, FHA, VA
Special Listing Condition Owner Occupied, None
Read Less
Want to know what your home might be worth? Contact us for a FREE valuation!

Our team is ready to help you sell your home for the highest possible price ASAP
Bought with Danielle Corcoran






