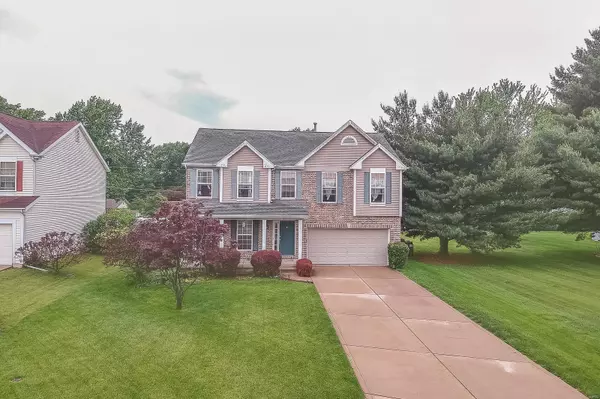$209,900
$209,900
For more information regarding the value of a property, please contact us for a free consultation.
113 Crystal LN Fairview Heights, IL 62208
3 Beds
3 Baths
2,720 SqFt
Key Details
Sold Price $209,900
Property Type Single Family Home
Sub Type Residential
Listing Status Sold
Purchase Type For Sale
Square Footage 2,720 sqft
Price per Sqft $77
Subdivision Ashland Meadows
MLS Listing ID 19038350
Sold Date 08/01/19
Style Other
Bedrooms 3
Full Baths 2
Half Baths 1
Construction Status 16
Year Built 2003
Building Age 16
Lot Size 0.298 Acres
Acres 0.298
Lot Dimensions 79.25x207.36x70x171.83
Property Description
You do not want to miss this fantastic home! Foyer entry with hardwood floors lead you to a beautiful dining room. The open floor plan boasts a spacious family room with a wood burning fireplace. The kitchen is complete with a breakfast area, center island, pantry and stainless steel appliances. There is also a powder room on this level. Upstairs you will find a huge master suite with his and her closets and a gorgeous bathroom with new flooring, separate shower and jacuzzi tub. There is a loft perfect for a TV/gaming room or office and two more bedrooms. The unfinished basement has plenty of room to grow and is roughed in for a full bathroom. The fenced back yard is great for the little ones and pets and is almost 1/3 acre. The home has 6-panel doors throughout, fresh paint, new flooring in all baths and wired surround sound. Centrally located. Has passed municipal inspection. This is not a drive by!!!
Location
State IL
County St Clair-il
Rooms
Basement Full, Radon Mitigation System, Bath/Stubbed, Sump Pump, Unfinished
Interior
Interior Features Open Floorplan, Walk-in Closet(s)
Heating Forced Air
Cooling Electric
Fireplaces Number 1
Fireplaces Type Woodburning Fireplce
Fireplace Y
Appliance Dishwasher, Disposal, Microwave, Electric Oven, Refrigerator, Stainless Steel Appliance(s)
Exterior
Garage true
Garage Spaces 2.0
Waterfront false
Private Pool false
Building
Lot Description Fencing, Wood Fence
Story 2
Sewer Public Sewer
Water Public
Architectural Style Other
Level or Stories Two
Structure Type Brick Veneer,Vinyl Siding
Construction Status 16
Schools
Elementary Schools Pontiac-W Holliday Dist 105
Middle Schools Pontiac-W Holliday Dist 105
High Schools Belleville High School-East
School District Pontiac-W Holliday Dist 105
Others
Ownership Private
Acceptable Financing Cash Only, Conventional, FHA, VA
Listing Terms Cash Only, Conventional, FHA, VA
Special Listing Condition Owner Occupied, None
Read Less
Want to know what your home might be worth? Contact us for a FREE valuation!

Our team is ready to help you sell your home for the highest possible price ASAP
Bought with Jamie Nishwitz






