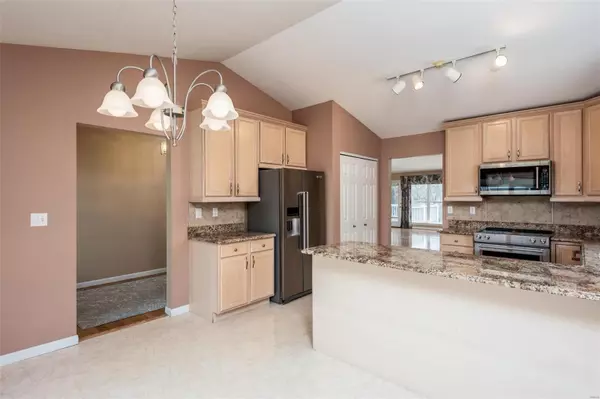$242,900
$269,000
9.7%For more information regarding the value of a property, please contact us for a free consultation.
7352 Timberpoint CT Fairview Heights, IL 62208
2 Beds
3 Baths
2,228 SqFt
Key Details
Sold Price $242,900
Property Type Single Family Home
Sub Type Residential
Listing Status Sold
Purchase Type For Sale
Square Footage 2,228 sqft
Price per Sqft $109
Subdivision Stonewolf
MLS Listing ID 19017697
Sold Date 05/01/19
Style Villa
Bedrooms 2
Full Baths 2
Half Baths 1
Construction Status 21
HOA Fees $235/mo
Year Built 1998
Building Age 21
Lot Size 4,975 Sqft
Acres 0.1142
Lot Dimensions 26x29x113x44x93
Property Description
Lovely Walk-out Villa overlooking the 15th Fairway on this Jack Nicolaus Signature golf course. Set on a cul-de-sac, the home offers a total of 2,256 SF of finished space. The main level features an updated Kitchen (all SS appliances + more) with Service Bar and Breakfast area…all overlooking the front yard; a Great Room w/Dining Area (with gas log fireplace & vaulted ceiling), a Master Bedroom w/Ensuite, a Half-Bath and a Laundry Room (currently used for storage). The views from the Master Bedroom and Great Rm are lovely & the Deck has a special calling at all times of day. Downstairs is the Second Bedroom w/Walk-in Closet, Recreation Room w/Service Bar & Full Bath. A nature walk or visit to the 15th Fairway is just a short walk away. And, for storage, the “current laundry area” & general purpose areas are at the back of the Basement. A “must see” home and “terrific neighborhood”.
Location
State IL
County St Clair-il
Rooms
Basement Bathroom in LL, Fireplace in LL, Partially Finished, Concrete, Walk-Out Access
Interior
Interior Features Cathedral Ceiling(s), High Ceilings, Walk-in Closet(s), Wet Bar, 42" Hallways
Heating Forced Air
Cooling Electric, Gas
Fireplaces Number 1
Fireplaces Type Gas
Fireplace Y
Appliance Dishwasher, Disposal, Microwave, Refrigerator, Stainless Steel Appliance(s)
Exterior
Garage true
Garage Spaces 2.0
Amenities Available Golf Course, Underground Utilities
Waterfront false
Private Pool false
Building
Lot Description Backs To Golf Course, Backs to Trees/Woods, Cul-De-Sac, Streetlights
Story 1
Sewer Public Sewer
Water Public
Architectural Style Contemporary
Level or Stories One
Structure Type Brk/Stn Veneer Frnt,Vinyl Siding
Construction Status 21
Schools
Elementary Schools Grant Dist 110
Middle Schools Grant Dist 110
High Schools Belleville High School-East
School District Grant Dist 110
Others
Ownership Private
Acceptable Financing Cash Only, Conventional, VA
Listing Terms Cash Only, Conventional, VA
Special Listing Condition Homestead Senior, Owner Occupied, None
Read Less
Want to know what your home might be worth? Contact us for a FREE valuation!

Our team is ready to help you sell your home for the highest possible price ASAP
Bought with Stephen Ellerbrake






