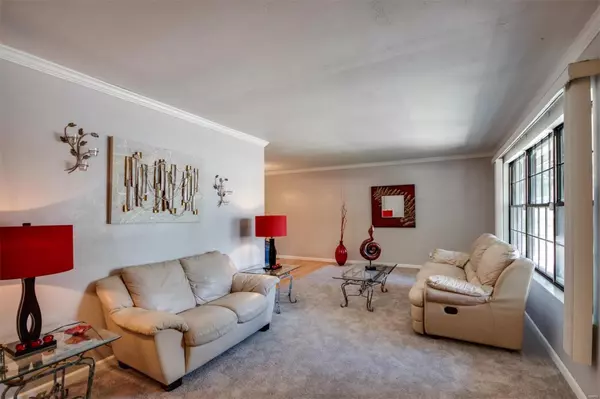$135,000
$137,900
2.1%For more information regarding the value of a property, please contact us for a free consultation.
320 David Fairview Heights, IL 62208
3 Beds
2 Baths
1,802 SqFt
Key Details
Sold Price $135,000
Property Type Single Family Home
Sub Type Residential
Listing Status Sold
Purchase Type For Sale
Square Footage 1,802 sqft
Price per Sqft $74
Subdivision Chateau Farms
MLS Listing ID 19040478
Sold Date 09/20/19
Style Ranch
Bedrooms 3
Full Baths 2
Construction Status 39
Year Built 1980
Building Age 39
Lot Size 8,233 Sqft
Acres 0.189
Lot Dimensions 80 x 100
Property Description
Great curb appeal in one of the hottest subdivisions in Fairview. 3 bed, 2 bath ranch with 1800+ sq. ft. has so much to offer. Formal living room is w/new carpeting. Crown molding throughout! The kitchen has granite counters, warm honey glaze cabinets w/crown & rope trim, under mounted sink, granite breakfast bar, stainless appliances. The home is all electric. Formal dining room has laminate flooring. Semi open concept leads into the massive family room off the back of the home w/ cozy wood burning fireplace with stone surround. sliding doors out to your private concrete patio. The back yard is flat & fenced. Laundry has ceramic tile flooring & built in cabinets. 2 car attached garage. Bed #1 and #2 are spacious w/ceiling fans. Hall bath has ceramic tile, tub/shower combo. Spacious mater bedroom w/glass french doors, a& laminate flooring. Master bath features comfort height vanity and ceramic tile floor. This house has tons to offer and will sell quickly. Roof 3-4 yrs.
Location
State IL
County St Clair-il
Rooms
Basement Crawl Space
Interior
Interior Features Open Floorplan, Carpets
Heating Forced Air
Cooling Electric
Fireplaces Number 1
Fireplaces Type Woodburning Fireplce
Fireplace Y
Appliance Dishwasher, Disposal, Microwave, Range, Refrigerator
Exterior
Garage true
Garage Spaces 2.0
Waterfront false
Private Pool false
Building
Lot Description Fencing, Level Lot
Story 1
Sewer Public Sewer
Water Public
Architectural Style Traditional
Level or Stories One
Construction Status 39
Schools
Elementary Schools Pontiac-W Holliday Dist 105
Middle Schools Pontiac-W Holliday Dist 105
High Schools Belleville High School-East
School District Pontiac-W Holliday Dist 105
Others
Ownership Private
Acceptable Financing Cash Only, Conventional, FHA, VA
Listing Terms Cash Only, Conventional, FHA, VA
Special Listing Condition Owner Occupied, None
Read Less
Want to know what your home might be worth? Contact us for a FREE valuation!

Our team is ready to help you sell your home for the highest possible price ASAP
Bought with Michelle Heinlein






