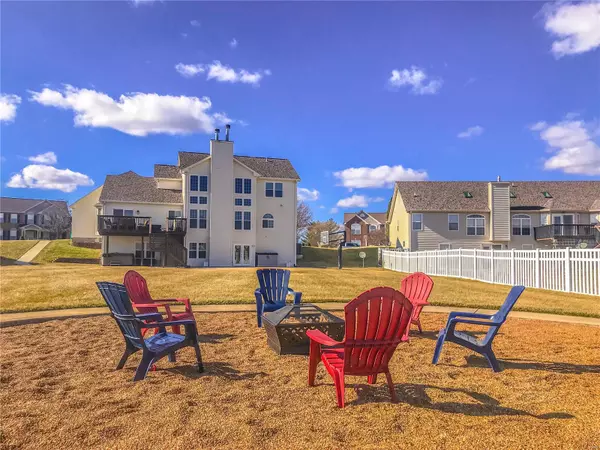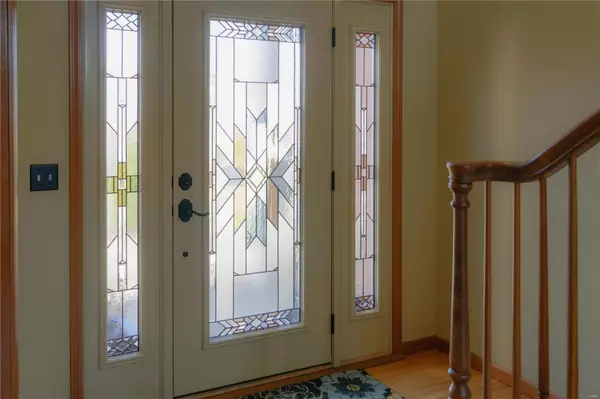$366,500
$369,000
0.7%For more information regarding the value of a property, please contact us for a free consultation.
1310 Conrad LN O'fallon, IL 62269
6 Beds
5 Baths
4,000 SqFt
Key Details
Sold Price $366,500
Property Type Single Family Home
Sub Type Residential
Listing Status Sold
Purchase Type For Sale
Square Footage 4,000 sqft
Price per Sqft $91
Subdivision At Fairwood Hills 9Th Add
MLS Listing ID 19017516
Sold Date 05/31/19
Style Other
Bedrooms 6
Full Baths 4
Half Baths 1
Construction Status 18
HOA Fees $225
Year Built 2001
Building Age 18
Lot Size 0.500 Acres
Acres 0.5
Lot Dimensions 0.507386
Property Description
Four thousand square foot showcase home in Manors of Fairwood Hills! Stately two story on full walkout boasts 3 generous master bedrooms, 3 additional bedrooms, & 5 baths. Elegant home sits on a half acre lot with newer deck, basketball half court, 6 person hot tub, & rocked firepit area with walking path. Main floor includes: master wing with en suite including soaking tub, up-lit trey ceiling dining room, 2 story living room with fireplace & floor to ceiling windows, gourmet kitchen: stainless appliances, butcher block island, granite countertop, custom penny tile backsplash, full pantry. Guest bathroom & full laundry room off 3 car garage entry. Stairwell leads to second floor master with en suite & two additional bedrooms & full bathroom. 9 ft pour basement with egress windows for two bedrooms on lower level. Full in-laws quarters with designated entry, large living room and kitchen, office space and large bedroom & bath. All updated in the past few years- this is a must see home!
Location
State IL
County St Clair-il
Rooms
Basement Concrete, Bathroom in LL, Egress Window(s), Fireplace in LL, Rec/Family Area, Sleeping Area, Sump Pump, Walk-Out Access
Interior
Interior Features Open Floorplan, Carpets, Window Treatments, Some Wood Floors
Heating Forced Air 90+
Cooling Gas
Fireplaces Number 2
Fireplaces Type Gas
Fireplace Y
Appliance Central Vacuum, Dishwasher, Disposal, Microwave, Electric Oven, Refrigerator, Stainless Steel Appliance(s)
Exterior
Garage true
Garage Spaces 3.0
Private Pool false
Building
Lot Description Cul-De-Sac, Sidewalks, Streetlights
Story 2
Sewer Public Sewer
Water Public
Level or Stories Two
Structure Type Brick Veneer,Vinyl Siding
Construction Status 18
Schools
Elementary Schools Ofallon Dist 90
Middle Schools Ofallon Dist 90
High Schools Ofallon
School District O Fallon Dist 90
Others
Ownership Private
Acceptable Financing Cash Only, Conventional, FHA, VA
Listing Terms Cash Only, Conventional, FHA, VA
Special Listing Condition Owner Occupied, None
Read Less
Want to know what your home might be worth? Contact us for a FREE valuation!

Our team is ready to help you sell your home for the highest possible price ASAP
Bought with Barbara Shelton






