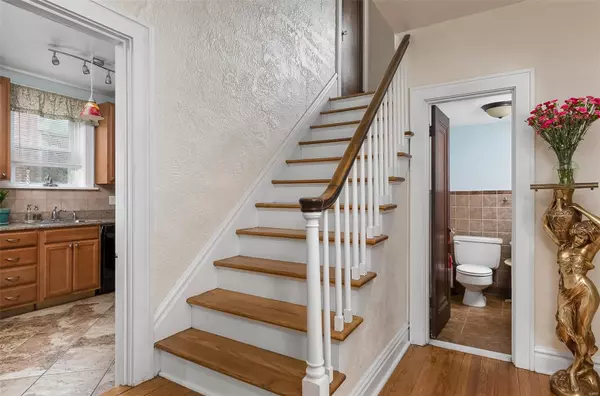$265,000
$274,900
3.6%For more information regarding the value of a property, please contact us for a free consultation.
416 N Hanley RD St Louis, MO 63130
3 Beds
2 Baths
1,658 SqFt
Key Details
Sold Price $265,000
Property Type Single Family Home
Sub Type Residential
Listing Status Sold
Purchase Type For Sale
Square Footage 1,658 sqft
Price per Sqft $159
Subdivision Alta Dena
MLS Listing ID 19017873
Sold Date 10/10/19
Style A-Frame
Bedrooms 3
Full Baths 1
Half Baths 1
Construction Status 92
Year Built 1927
Building Age 92
Lot Size 6,882 Sqft
Acres 0.158
Lot Dimensions 60x115
Property Description
INCREDIBLE PRICE! Beautiful 3 bed/1.5 bath home in prime UCity location, walking distance from downtown Clayton, with shops and award winning restaurants! Located in the sought-after Alta Dena subdivision, next to public transportation, this home is full of architectural details including arched doorways, gleaming hardwood floors throughout, glass door knobs, stucco walls, a covered front porch and a beautiful wood-burning fireplace w/marble surround & wood mantle. Enjoy the updated kitchen with granite countertops, ceramic tile floor and custom wood cabinets. The updated baths feature granite counter and ceramic tile floors. There is even a bonus toilet room in the basement! This home also offers abundant closet space (including walk-in) plus huge built-in storage area in the second floor hallway, full luminous basement, attached 2 car garage and a spacious back yard. All new gutters (2019), windows and storm windows (2018). Come see for yourself!
Location
State MO
County St Louis
Area University City
Rooms
Basement Full, Sump Pump, Storage Space, Unfinished
Interior
Interior Features Window Treatments, Walk-in Closet(s), Some Wood Floors
Heating Forced Air
Cooling Ceiling Fan(s), Electric
Fireplaces Number 1
Fireplaces Type Woodburning Fireplce
Fireplace Y
Appliance Dishwasher, Disposal, Microwave, Electric Oven
Exterior
Parking Features true
Garage Spaces 2.0
Private Pool false
Building
Lot Description Partial Fencing, Sidewalks, Streetlights
Story 2
Sewer Public Sewer
Water Public
Architectural Style Traditional
Level or Stories Two
Structure Type Brick
Construction Status 92
Schools
Elementary Schools Flynn Park Elem.
Middle Schools Brittany Woods
High Schools University City Sr. High
School District University City
Others
Ownership Private
Acceptable Financing Cash Only, Conventional, FHA
Listing Terms Cash Only, Conventional, FHA
Special Listing Condition None
Read Less
Want to know what your home might be worth? Contact us for a FREE valuation!

Our team is ready to help you sell your home for the highest possible price ASAP
Bought with Brian Elsesser






