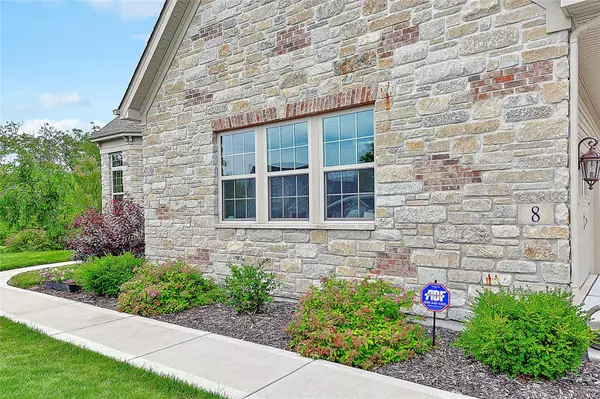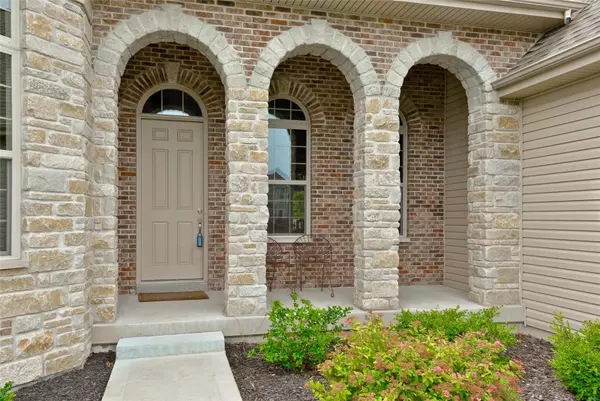$575,000
$623,800
7.8%For more information regarding the value of a property, please contact us for a free consultation.
8 Reservoir CT Eureka, MO 63025
3 Beds
3 Baths
2,804 SqFt
Key Details
Sold Price $575,000
Property Type Single Family Home
Sub Type Residential
Listing Status Sold
Purchase Type For Sale
Square Footage 2,804 sqft
Price per Sqft $205
Subdivision Pevely Farms Phase Iii - A Lot 102
MLS Listing ID 19041295
Sold Date 11/05/19
Style Other
Bedrooms 3
Full Baths 2
Half Baths 1
Construction Status 4
HOA Fees $91/ann
Year Built 2015
Building Age 4
Lot Size 1.089 Acres
Acres 1.089
Lot Dimensions IRR
Property Description
Gated! Safe! One Level Ranch! 3 Car Garage! * Lots of trees! Priced to sell! Make offer now! 4-Yr New * Luxurious 3BDR * 2.5Bths * Secluded, quiet upscale PevelyFarms * Huge, Wooded 1-acre lot goes way back into trees on cul-de-sac * Lots more room for grass and/or pool & trees on huge lot! * Peaceful Country living * Hop on 44 Light, open flr plan! High-end Finishes! Gleaming Wide Plank Wood Flrg * Soaring 12’ Ceilings * Elegant Den w/bay * Stunning DinRm * Fantastic GreatRm w/12' Stone Surround/Gas FP * Fabulous Kit:42” Cabntry/granite/stainless/Center Isl & gas cooktop * Delightful BrkfstRm * MnFlrLaundry w/cabinetry * Lovely Master Ste w/Walk-in closet & sumptuous bath w/lrg soaking tub, 2 AdultHt sinks & water closet * Private wing w/2 more bdrms w/walk-in closets & full bth * Big LL w/2 lookout windows & roughed-in bth * Ready for finishing! Great MO American Water! Enjoy stunning sunsets on private deck! Beautiful landscaping/Sprnklr & Sec Sys * New Lower Taxes! * Welcome Home
Location
State MO
County St Louis
Area Eureka
Rooms
Basement Concrete, Full, Daylight/Lookout Windows, Concrete, Sump Pump
Interior
Interior Features Coffered Ceiling(s), Open Floorplan, Carpets, Walk-in Closet(s), Some Wood Floors
Heating Forced Air, Forced Air 90+, Humidifier
Cooling Ceiling Fan(s), Electric, ENERGY STAR Qualified Equipment
Fireplaces Number 1
Fireplaces Type Gas, Ventless
Fireplace Y
Appliance Dishwasher, Disposal, Dryer, Front Controls on Range/Cooktop, Gas Cooktop, Microwave, Electric Oven, Water Softener
Exterior
Parking Features true
Garage Spaces 3.0
Private Pool false
Building
Lot Description Corner Lot, Cul-De-Sac, Wooded
Story 1
Sewer Public Sewer
Water Public
Architectural Style Traditional
Level or Stories One
Structure Type Brick,Vinyl Siding
Construction Status 4
Schools
Elementary Schools Blevins Elem.
Middle Schools Lasalle Springs Middle
High Schools Eureka Sr. High
School District Rockwood R-Vi
Others
Ownership Private
Acceptable Financing Cash Only, Conventional
Listing Terms Cash Only, Conventional
Special Listing Condition None
Read Less
Want to know what your home might be worth? Contact us for a FREE valuation!

Our team is ready to help you sell your home for the highest possible price ASAP
Bought with Michael Nettemeyer






