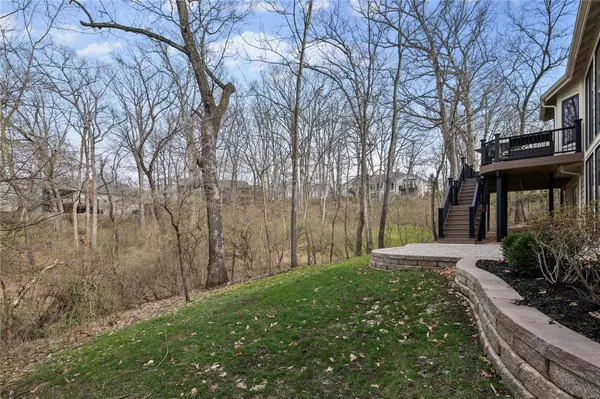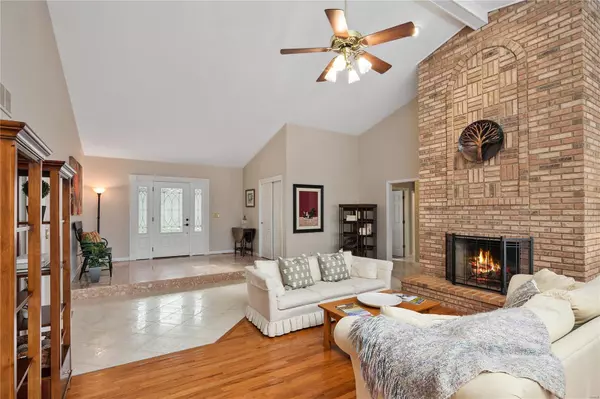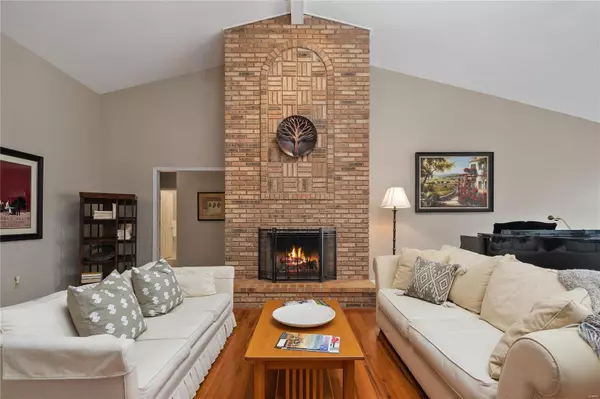$444,000
$450,000
1.3%For more information regarding the value of a property, please contact us for a free consultation.
512 Eagles Nest CT Wildwood, MO 63011
6 Beds
4 Baths
4,634 SqFt
Key Details
Sold Price $444,000
Property Type Single Family Home
Sub Type Residential
Listing Status Sold
Purchase Type For Sale
Square Footage 4,634 sqft
Price per Sqft $95
Subdivision Winding Trails
MLS Listing ID 19023419
Sold Date 05/30/19
Style Atrium
Bedrooms 6
Full Baths 3
Half Baths 1
Construction Status 26
HOA Fees $12/ann
Year Built 1993
Building Age 26
Lot Size 0.590 Acres
Acres 0.59
Lot Dimensions 127 x 208
Property Description
Gracious atrium ranch makes comfort & ease its hallmark. Ideally situated on peaceful half-acre wooded lot. An inviting entry unveils sparkling wood floors, stunning fireplace & spectacular wall of windows drawing you into the open floor plan. Generous room sizes at every turn include the kitchen, breakfast/sun rm, great rm, dining rm, master bedroom & two addt’l bedrooms. The classic white kitchen is a true delight w/center island, granite counters, ss appliances, pantry & desk area. Master suite is the perfect retreat w/double sinks, jetted tub & separate glass shower. Finished walkout lower level nearly doubles the space w/a family rm, three more bedrooms, rec room & storage. Whether relaxing inside by the fireplaces or enjoying a BBQ outside on the deck, the views will amaze during every season. Other features: main floor laundry, sprinkler system, 3-car garage, newer roof, hvac, driveway, landscaping & more. This meticulous home has so much to offer it must be seen to appreciate.
Location
State MO
County St Louis
Area Lafayette
Rooms
Basement Bathroom in LL, Egress Window(s), Fireplace in LL, Partially Finished, Concrete, Sleeping Area, Sump Pump, Walk-Out Access
Interior
Interior Features Cathedral Ceiling(s), Open Floorplan, Carpets, Window Treatments, Walk-in Closet(s), Wet Bar, Some Wood Floors
Heating Forced Air, Zoned
Cooling Electric, Zoned
Fireplaces Number 2
Fireplaces Type Gas Starter, Woodburning Fireplce
Fireplace Y
Appliance Dishwasher, Disposal, Electric Cooktop, Microwave, Electric Oven, Stainless Steel Appliance(s), Wall Oven
Exterior
Parking Features true
Garage Spaces 3.0
Private Pool false
Building
Lot Description Backs to Trees/Woods, Cul-De-Sac, Streetlights
Story 1
Sewer Public Sewer
Water Public
Architectural Style Traditional
Level or Stories One
Structure Type Cedar
Construction Status 26
Schools
Elementary Schools Babler Elem.
Middle Schools Rockwood Valley Middle
High Schools Lafayette Sr. High
School District Rockwood R-Vi
Others
Ownership Private
Acceptable Financing Cash Only, Conventional, RRM/ARM, VA
Listing Terms Cash Only, Conventional, RRM/ARM, VA
Special Listing Condition Owner Occupied, None
Read Less
Want to know what your home might be worth? Contact us for a FREE valuation!

Our team is ready to help you sell your home for the highest possible price ASAP
Bought with Christina Swyers






