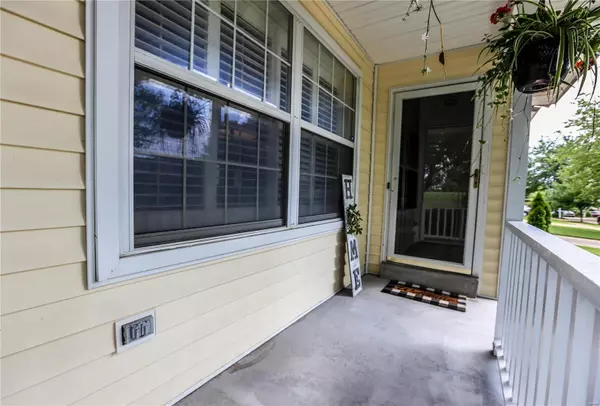$280,000
$290,000
3.4%For more information regarding the value of a property, please contact us for a free consultation.
3100 Harlequin LN St Louis, MO 63139
3 Beds
4 Baths
2,842 SqFt
Key Details
Sold Price $280,000
Property Type Single Family Home
Sub Type Residential
Listing Status Sold
Purchase Type For Sale
Square Footage 2,842 sqft
Price per Sqft $98
Subdivision Park Hampton Estates
MLS Listing ID 19042326
Sold Date 07/18/19
Style Other
Bedrooms 3
Full Baths 2
Half Baths 2
Construction Status 28
Year Built 1991
Building Age 28
Lot Size 4,208 Sqft
Acres 0.0966
Lot Dimensions 46x85x49x85
Property Description
Meticulously Maintained & Updated Two Story with-in Walking Distance to The Hill & Many Parks. The Main Level Offers a Spacious & Open Floor Plan with a Stunning Two Story Foyer. Gorgeous Hardwood Floors Through-out, The Great Offers a Wood Burning Fireplace & Flows Nicely into the Updated Kitchen that Includes Newer Stainless Steel Appliances & Custom Grey Cabinetry. Formal Dining Room, Office/Den Area & an Updated ½ Bath Complete the Main Level. The 2nd Level Offers a Spacious Master Bedroom Suite with a Walk-in Closet, Private Full Bathroom with a Jetted Soaking Tub & Separate Shower. Two additional Nicely Sized Bedrooms & Updated Full Bath Complete the 2nd Level. The Finished Lower Level offers a Family Room, Full Wet-Bar, Half Bath & a Large Laundry/Storage Area. The Exterior offers a Partial Brick Front with a Covered Porch, Two Car Garage, Level Backyard with a White Vinyl Privacy Fence, a Massive Deck & the Hot-Tub is Included. This Home is Move-in Ready & Won't Last Long.
Location
State MO
County St Louis City
Area South City
Rooms
Basement Concrete, Egress Window(s), Partially Finished, Rec/Family Area
Interior
Interior Features Open Floorplan, Carpets, Window Treatments, Walk-in Closet(s), Some Wood Floors
Heating Forced Air
Cooling Electric
Fireplaces Number 1
Fireplaces Type Gas
Fireplace Y
Appliance Dishwasher, Disposal, Electric Oven
Exterior
Garage true
Garage Spaces 2.0
Amenities Available Underground Utilities
Private Pool false
Building
Lot Description Backs to Public GRND, Corner Lot, Fencing, Level Lot, Park Adjacent, Park View, Sidewalks, Streetlights
Story 2
Sewer Public Sewer
Water Public
Architectural Style Traditional
Level or Stories Two
Structure Type Brk/Stn Veneer Frnt,Vinyl Siding
Construction Status 28
Schools
Elementary Schools Mason Elem.
Middle Schools Long Middle Community Ed. Center
High Schools Roosevelt High
School District St. Louis City
Others
Ownership Private
Acceptable Financing Cash Only, Conventional, FHA, VA
Listing Terms Cash Only, Conventional, FHA, VA
Special Listing Condition None
Read Less
Want to know what your home might be worth? Contact us for a FREE valuation!

Our team is ready to help you sell your home for the highest possible price ASAP
Bought with Dawn Medina






