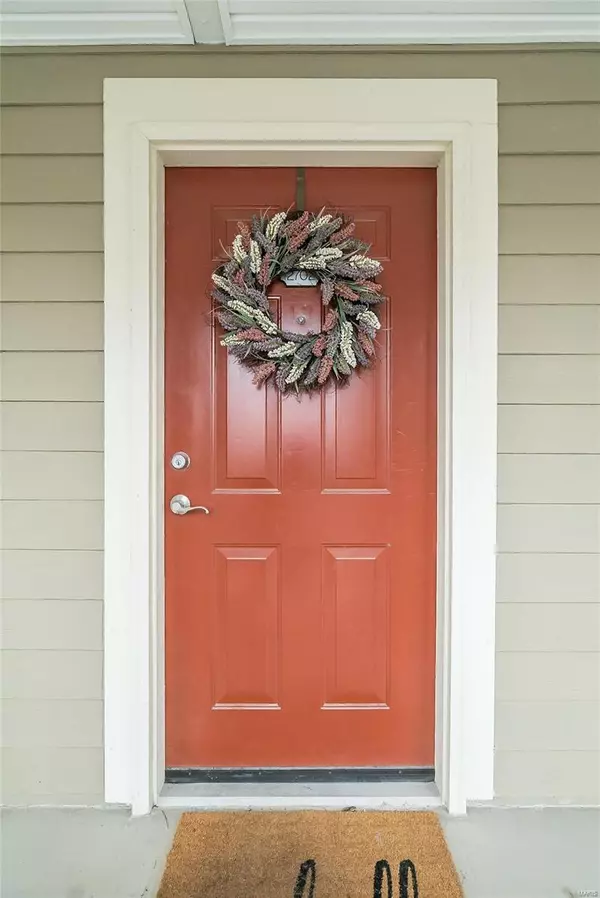$135,900
$135,900
For more information regarding the value of a property, please contact us for a free consultation.
2702 Mcknight Crossing St Louis, MO 63124
1 Bed
1 Bath
705 SqFt
Key Details
Sold Price $135,900
Property Type Condo
Sub Type Condo/Coop/Villa
Listing Status Sold
Purchase Type For Sale
Square Footage 705 sqft
Price per Sqft $192
Subdivision Mcknight Crossing At Tilles Park
MLS Listing ID 19018060
Sold Date 04/25/19
Style Garden Apartment
Bedrooms 1
Full Baths 1
Construction Status 12
HOA Fees $211/mo
Year Built 2007
Building Age 12
Lot Size 3,441 Sqft
Acres 0.079
Property Description
Welcome to wonderful! Clean, pristine and completely updated with all the amenities that buyers want. The open floor plan features neutral color throughout simulated hardwood floors, 9 ft. ceilings, a modern kitchen complete with SS appliances, built-in wine rack, granite counters and breakfast bar with attractive track and pin lights and custom maple cabinets. The kitchen opens up into the living/dining room that has a beautiful coffered ceiling with under lighting, gorgeous custom molding and lots of windows that draw in the natural light and an attractive built-in granite desk. The spacious bedroom is nicely carpeted and has a built-in bay window with additional storage, and a sizable walk-in closet. The bathroom is oversized to accommodate custom cabinets, granite topped vanity and tube/shower. There is a stackable W/D in the unit. There is a really nice in-ground pool, Dog Park, bike racks, gazebo with charcoal BBQ pits. Close to Tilles Park. Run-don’t walk to see this one!
Location
State MO
County St Louis
Area Webster Groves
Rooms
Basement None
Interior
Interior Features High Ceilings, Coffered Ceiling(s), Open Floorplan, Carpets, Special Millwork, Walk-in Closet(s)
Heating Forced Air
Cooling Ceiling Fan(s), Electric
Fireplaces Type None
Fireplace Y
Appliance Dishwasher, Disposal, Dryer, Microwave, Electric Oven, Refrigerator, Washer
Exterior
Garage false
Amenities Available In Ground Pool, Private Laundry Hkup
Private Pool false
Building
Story 1
Sewer Public Sewer
Water Public
Architectural Style Traditional
Level or Stories One
Structure Type Brick Veneer,Vinyl Siding
Construction Status 12
Schools
Elementary Schools Hudson Elem.
Middle Schools Hixson Middle
High Schools Webster Groves High
School District Webster Groves
Others
HOA Fee Include Some Insurance,Maintenance Grounds,Pool,Sewer,Snow Removal,Trash
Ownership Private
Acceptable Financing Cash Only, Conventional, FHA
Listing Terms Cash Only, Conventional, FHA
Special Listing Condition None
Read Less
Want to know what your home might be worth? Contact us for a FREE valuation!

Our team is ready to help you sell your home for the highest possible price ASAP
Bought with Matthew Muren






