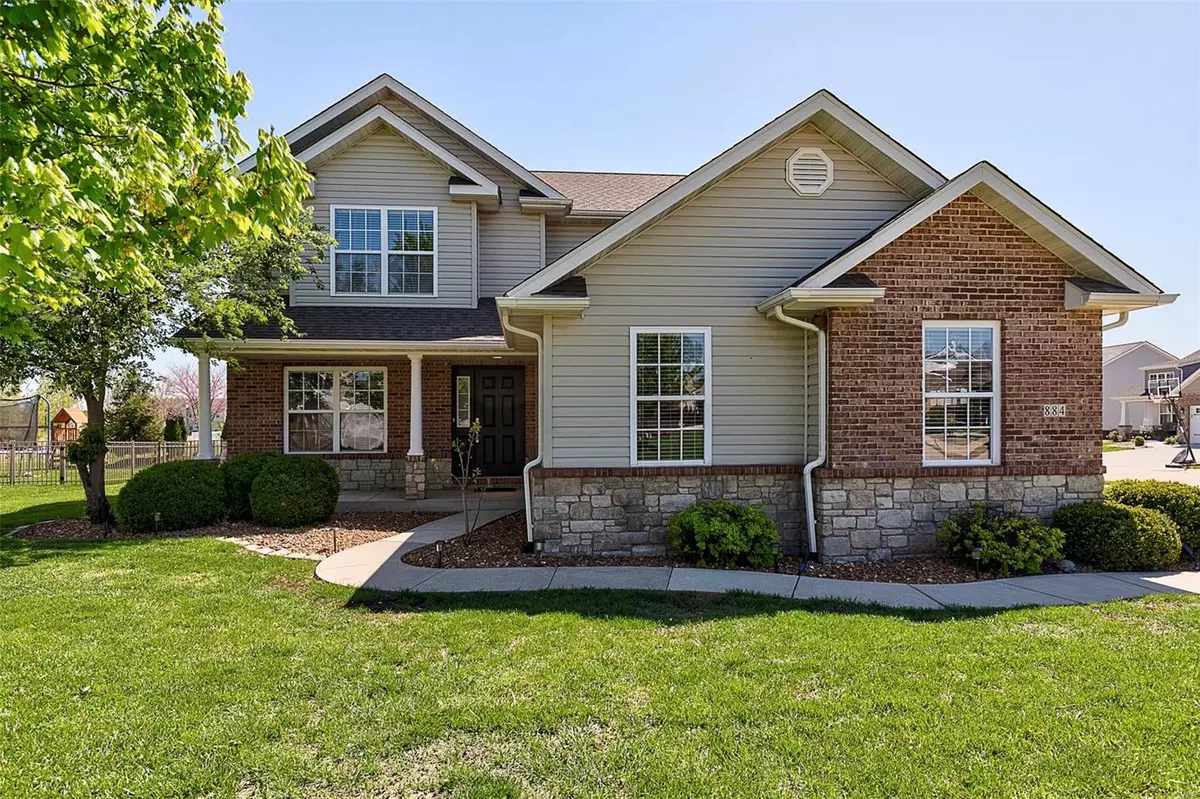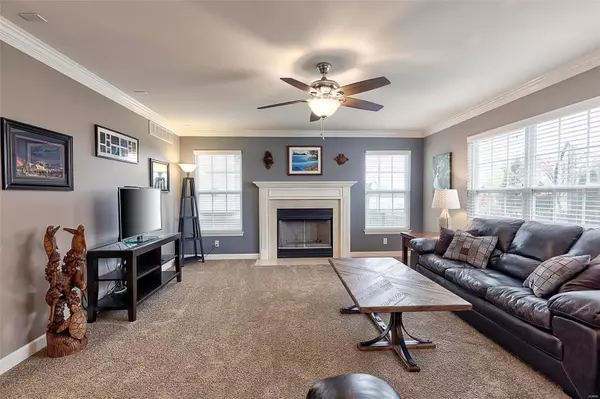$272,900
$272,900
For more information regarding the value of a property, please contact us for a free consultation.
884 Allenbrook AVE O'fallon, IL 62269
4 Beds
4 Baths
3,232 SqFt
Key Details
Sold Price $272,900
Property Type Single Family Home
Sub Type Residential
Listing Status Sold
Purchase Type For Sale
Square Footage 3,232 sqft
Price per Sqft $84
Subdivision Savannah Hills
MLS Listing ID 19024704
Sold Date 06/14/19
Style Other
Bedrooms 4
Full Baths 3
Half Baths 1
Construction Status 11
HOA Fees $41/ann
Year Built 2008
Building Age 11
Lot Size 10,062 Sqft
Acres 0.231
Lot Dimensions 100x85x120x65x31.42
Property Description
This amazing two-story home has taken the level of finishes you might expect up several notches. From the brand new carpeting to the fresh color palette, this one is sure to please and won’t last long. With over 3200 ft.² of living area it is deceiving how large this home is when you first see it. It has one of the few side entry corner lots in the area and continues to set itself apart with features like a beautiful updated kitchen, upgrade fixtures and finishes throughout. Very nice touches including wainscoting and custom work really make this one pop. The kitchen, family room, and breakfast room make up the center of the main living area where you will spend most of your time. This all overlooks a beautiful fenced yard. The master ensuite is large, calming and super nice finishes adorn the bath. Plus, all the bedrooms are nicely-sized. There’s plenty of storage in this house & it’s a fantastic location. If you want a home with nothing left to improve, hurry! Close to everything!
Location
State IL
County St Clair-il
Rooms
Basement Concrete, Egress Window(s), Full, Partially Finished, Radon Mitigation System, Rec/Family Area, Sump Pump
Interior
Interior Features Open Floorplan, Special Millwork, Walk-in Closet(s)
Heating Forced Air 90+
Cooling Ceiling Fan(s), Electric, ENERGY STAR Qualified Equipment
Fireplaces Number 1
Fireplaces Type Stubbed in Gas Line, Woodburning Fireplce
Fireplace Y
Appliance Dishwasher, Disposal, Energy Star Applianc, Front Controls on Range/Cooktop, Microwave, Gas Oven, Refrigerator, Stainless Steel Appliance(s)
Exterior
Garage true
Garage Spaces 2.0
Amenities Available Pool, Security Lighting, Underground Utilities
Waterfront false
Private Pool false
Building
Lot Description Corner Lot, Fencing, Level Lot, Sidewalks, Streetlights
Story 2
Builder Name H & L Builders
Sewer Public Sewer
Water Public
Architectural Style Traditional
Level or Stories Two
Structure Type Brick,Vinyl Siding
Construction Status 11
Schools
Elementary Schools Ofallon Dist 90
Middle Schools Ofallon Dist 90
High Schools Ofallon
School District O Fallon Dist 90
Others
Ownership Private
Acceptable Financing Cash Only, Conventional, VA, Other
Listing Terms Cash Only, Conventional, VA, Other
Special Listing Condition No Exemptions, None
Read Less
Want to know what your home might be worth? Contact us for a FREE valuation!

Our team is ready to help you sell your home for the highest possible price ASAP
Bought with Sally Hohn






