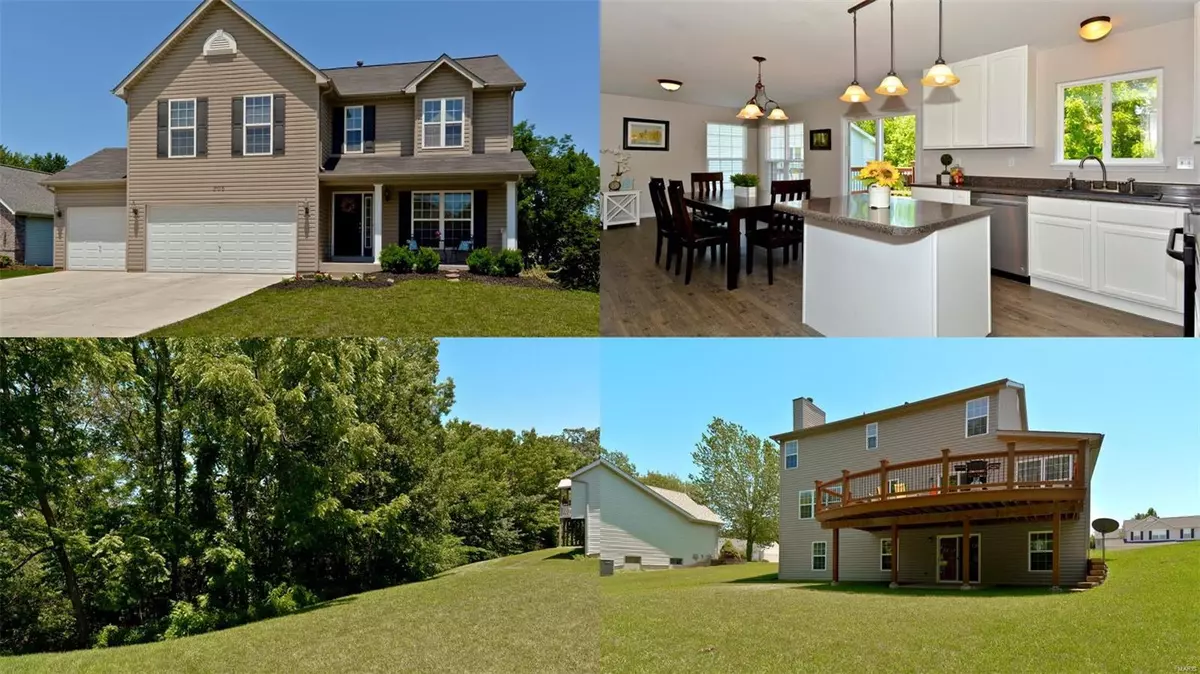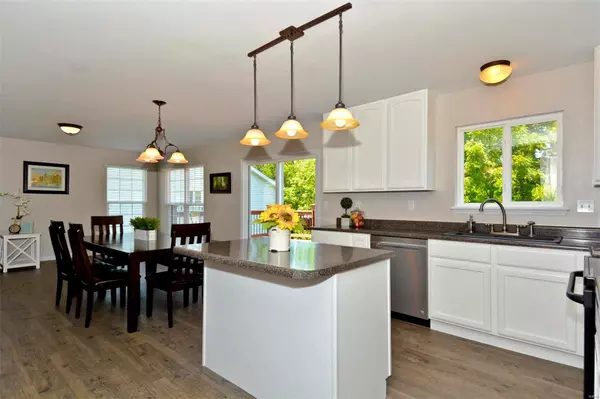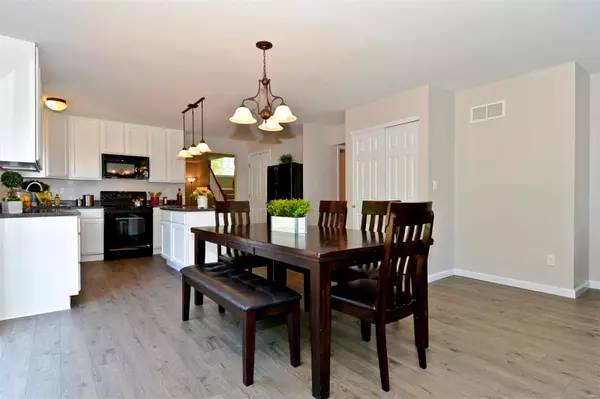$350,000
$350,000
For more information regarding the value of a property, please contact us for a free consultation.
305 Hickory Wood CT Lake St Louis, MO 63367
5 Beds
4 Baths
3,784 SqFt
Key Details
Sold Price $350,000
Property Type Single Family Home
Sub Type Residential
Listing Status Sold
Purchase Type For Sale
Square Footage 3,784 sqft
Price per Sqft $92
Subdivision Green Tree Meadows #2
MLS Listing ID 19043859
Sold Date 08/01/19
Style Other
Bedrooms 5
Full Baths 3
Half Baths 1
Construction Status 15
HOA Fees $10/ann
Year Built 2004
Building Age 15
Lot Size 9,583 Sqft
Acres 0.22
Lot Dimensions 105x50x21x51x125x15x25
Property Description
Noshow til OpenHouse 6/30,1-3pm. Offers reviewed 7/1 aftr 6pm. 2 Story, 5BR & 3.5Bath w/Fin. Walk-out LL, Oversize 3car Garage ~ Nestled between 2 cul-de-sacs & backs to TREES! Home offers many options to spread out for multi-purpose, business or large family. Open floorplan w/lots of natural light & NEW, stunning laminate floors thru most of MNlevel. Fabulous Gathering Space in Kitch/BrkstRm/HearthRm. Bright Kitchen w/42" white cabinets, center island, 2 pantries & Slider to large deck & private yard. FlexRm off Foyer c/b DiningRm/Den/MusicRm. Profess. fin LL adds 2 addt'l legal BR's, spacious Family/RecRm w/canned lites, Walk-out & Full Bath!(Has actual 6 legal BR's total) GreatRm w/wall of windows, woodburnFP, 1/2 Bath & Mainflr LaundryRm. 2nd floor w/loft; Jumbo MasterSuite w/walk in, Luxury Private Bath & linen. 3 more great size BR's w/Walk-in's/Big Closets. Close to shops, dining, Hwys 40/64 & 364. Walk to Boulevard Park & GreenTree Elem. Check out ALL the Closets in this home!
Location
State MO
County St Charles
Area Wentzville-Timberland
Rooms
Basement Bathroom in LL, Full, Partially Finished, Rec/Family Area, Sleeping Area, Sump Pump, Storage Space, Walk-Out Access
Interior
Interior Features Open Floorplan, Carpets, Window Treatments, Walk-in Closet(s), Some Wood Floors
Heating Forced Air
Cooling Ceiling Fan(s), Electric
Fireplaces Number 1
Fireplaces Type Woodburning Fireplce
Fireplace Y
Appliance Dishwasher, Disposal, Microwave, Electric Oven
Exterior
Parking Features true
Garage Spaces 3.0
Amenities Available Underground Utilities
Private Pool false
Building
Lot Description Backs to Comm. Grnd, Backs to Trees/Woods, Cul-De-Sac, Streetlights, Wooded
Story 2
Sewer Public Sewer
Water Public
Architectural Style Traditional
Level or Stories Two
Structure Type Vinyl Siding
Construction Status 15
Schools
Elementary Schools Green Tree Elem.
Middle Schools Wentzville South Middle
High Schools Timberland High
School District Wentzville R-Iv
Others
Ownership Private
Acceptable Financing Cash Only, Conventional, FHA, VA
Listing Terms Cash Only, Conventional, FHA, VA
Special Listing Condition Owner Occupied, None
Read Less
Want to know what your home might be worth? Contact us for a FREE valuation!

Our team is ready to help you sell your home for the highest possible price ASAP
Bought with Megan Beltranena






