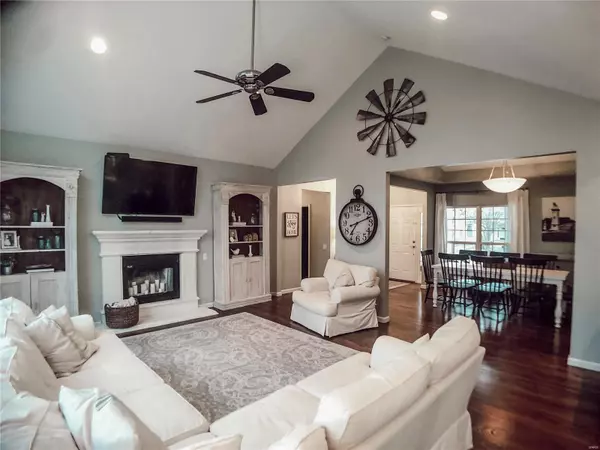$332,500
$334,900
0.7%For more information regarding the value of a property, please contact us for a free consultation.
637 Vista Hills CT Eureka, MO 63025
3 Beds
3 Baths
2,212 SqFt
Key Details
Sold Price $332,500
Property Type Single Family Home
Sub Type Residential
Listing Status Sold
Purchase Type For Sale
Square Footage 2,212 sqft
Price per Sqft $150
Subdivision Vista Glen
MLS Listing ID 19019201
Sold Date 05/09/19
Style Ranch
Bedrooms 3
Full Baths 2
Half Baths 1
Construction Status 18
HOA Fees $66/ann
Year Built 2001
Building Age 18
Lot Size 9,148 Sqft
Acres 0.21
Lot Dimensions 70 x 130
Property Description
Beautiful 3 bdr 2.5 bth ranch in The Legends filled w/ natural light. Spectacular curb appeal w/ stamped concrete drive & front walk. 9ft ceilings on the main floor. Professionally refinished hardwood floors in foyer, great room, dining room, kitchen, bkfst nook, hallway, & laundry room. Vaulted great room w/ incredible views of trees. Wood burning cast stone fireplace, ceiling fan, dining room w/ a co-vault ceiling. The updated kitchen has a fabulous center island w/ pendant lighting, perfect for entertaining, stainless steel appliances, subway tile backsplash, 42" maple cabinets, & quartz countertops. Master bedroom suite w/ walk-in closets & updated shower surround. Bedrooms 2 & 3 have Jack & Jill bth w/ separate refinished vanities. Home is wired for an alarm system (never used). Deck off breakfast room w/ views of trees, perfect for morning coffee, bird watching or evening entertaining. Walkout lower level w/ 9ft pour w/ rough-in is waiting for your finishing touches.
Location
State MO
County St Louis
Area Eureka
Rooms
Basement Concrete, Concrete, Bath/Stubbed, Sump Pump, Storage Space, Unfinished, Walk-Out Access
Interior
Interior Features Open Floorplan, Window Treatments, Vaulted Ceiling, Walk-in Closet(s), Some Wood Floors
Heating Dual
Cooling Ceiling Fan(s), Electric
Fireplaces Number 1
Fireplaces Type Woodburning Fireplce
Fireplace Y
Appliance Dishwasher, Disposal, Double Oven, Electric Cooktop, Energy Star Applianc, Microwave
Exterior
Garage true
Garage Spaces 2.0
Amenities Available Golf Course, Pool, Tennis Court(s), Clubhouse, Security Lighting, Tennis Court(s)
Private Pool false
Building
Lot Description Backs to Trees/Woods
Story 1
Sewer Public Sewer
Water Public
Architectural Style Traditional
Level or Stories One
Structure Type Brick Veneer,Frame,Vinyl Siding
Construction Status 18
Schools
Elementary Schools Geggie Elem.
Middle Schools Lasalle Springs Middle
High Schools Eureka Sr. High
School District Rockwood R-Vi
Others
Ownership Private
Acceptable Financing Cash Only, Conventional, Owner May Finance
Listing Terms Cash Only, Conventional, Owner May Finance
Special Listing Condition None
Read Less
Want to know what your home might be worth? Contact us for a FREE valuation!

Our team is ready to help you sell your home for the highest possible price ASAP
Bought with Mark Gellman






