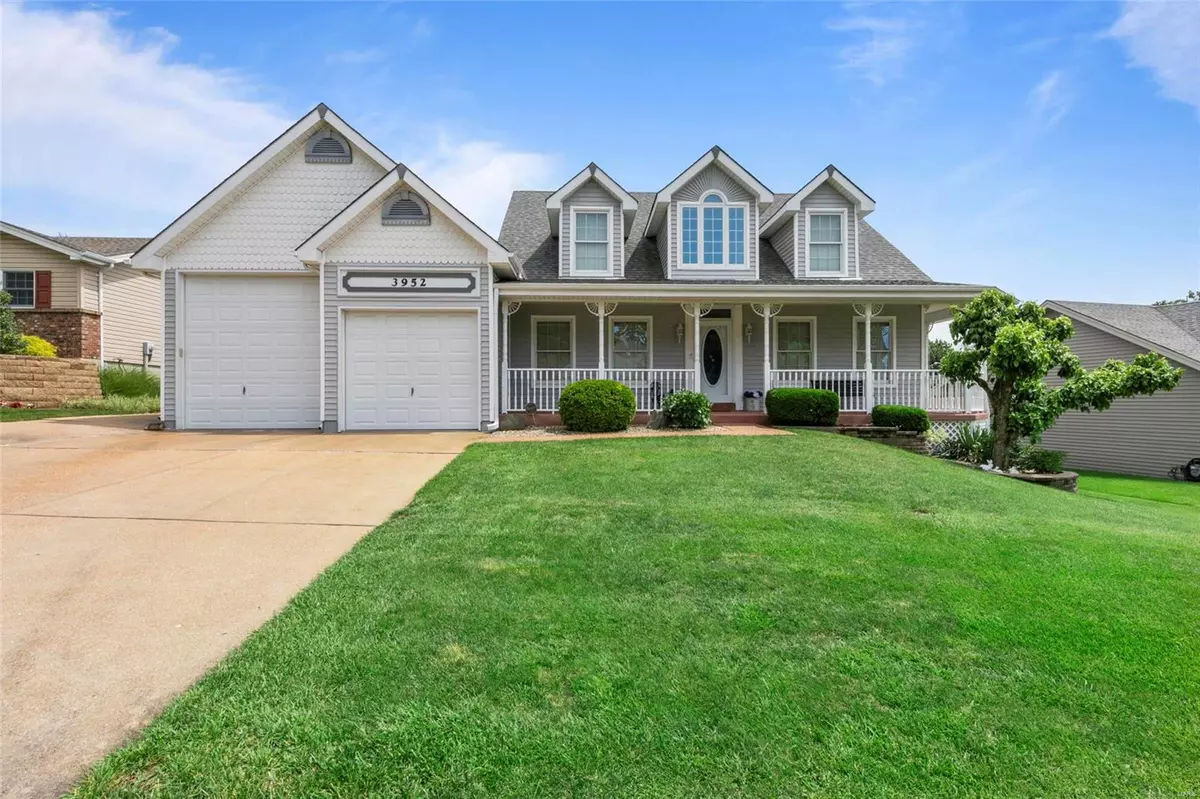$299,900
$319,000
6.0%For more information regarding the value of a property, please contact us for a free consultation.
3952 Lockport Bridgeton, MO 63044
3 Beds
3 Baths
2,190 SqFt
Key Details
Sold Price $299,900
Property Type Single Family Home
Sub Type Residential
Listing Status Sold
Purchase Type For Sale
Square Footage 2,190 sqft
Price per Sqft $136
Subdivision St James Estates 11
MLS Listing ID 19044962
Sold Date 10/24/19
Style Other
Bedrooms 3
Full Baths 2
Half Baths 1
Construction Status 28
Year Built 1991
Building Age 28
Lot Size 10,890 Sqft
Acres 0.25
Lot Dimensions 76' x 152'
Property Description
Brilliant Victorian home with attached 6 car drive through garage for RV/Boat! 3 bed, 2.5 baths home built in 1991 from custom plans of the engineer seller. Home is detailed w/ wood flooring, crown molding, Victorian style lighting, 2 fireplaces, windows, built in solar panel chase & more! Foyer has slate flooring & vaulted ceiling opened to the loft. To the right is a formal dining room & sitting room to the left. The kitchen features Corian® Solid Surface counters, ceramic tile floors, real wood cabinetry & open to the living room. Off the LR are sliding glass doors that open to the screened-in patio. Main floor master features a walk-in closet, fireplace, door to patio, large bath w/double vanity, separate tub & shower. Main floor laundry, separate sink, & a hall half bath. Upstairs has two nice sized bedrooms, full bath, & loft. Features include two separate HVACs, & newer: HVAC, water heater, windows, roof, siding. Termite proof home, unfinished basement w/ roughed-in bath.
Location
State MO
County St Louis
Area Pattonville
Rooms
Basement Concrete, Full, Bath/Stubbed, Sump Pump
Interior
Interior Features Open Floorplan, Special Millwork, Window Treatments, Vaulted Ceiling, Walk-in Closet(s), Wet Bar, Some Wood Floors
Heating Dual, Forced Air 90+, Humidifier, Zoned
Cooling Ceiling Fan(s), Electric, Dual, ENERGY STAR Qualified Equipment, Zoned
Fireplaces Number 2
Fireplaces Type Circulating, Gas, Woodburning Fireplce
Fireplace Y
Appliance Dishwasher, Disposal, Gas Oven
Exterior
Parking Features true
Garage Spaces 6.0
Amenities Available Security Lighting, Workshop Area
Private Pool false
Building
Lot Description Chain Link Fence, Fencing, Level Lot, Streetlights
Story 1.5
Sewer Public Sewer
Water Public
Architectural Style Victorian
Level or Stories One and One Half
Structure Type Vinyl Siding
Construction Status 28
Schools
Elementary Schools Robert Drummond Elem.
Middle Schools Holman Middle
High Schools Pattonville Sr. High
School District Pattonville R-Iii
Others
Ownership Private
Acceptable Financing Cash Only, FHA, Government, RRM/ARM, VA
Listing Terms Cash Only, FHA, Government, RRM/ARM, VA
Special Listing Condition Owner Occupied, None
Read Less
Want to know what your home might be worth? Contact us for a FREE valuation!

Our team is ready to help you sell your home for the highest possible price ASAP
Bought with Jody Parrish






