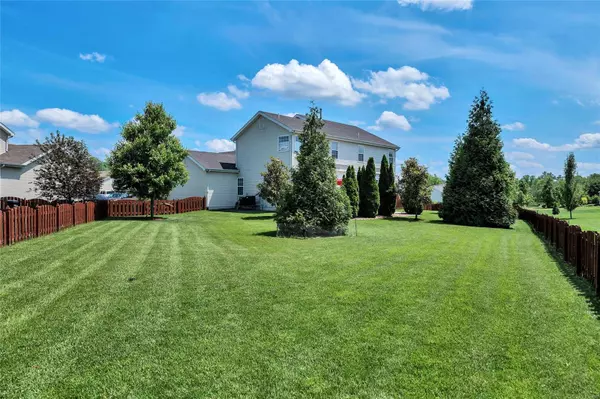$275,000
$274,900
For more information regarding the value of a property, please contact us for a free consultation.
801 Staffordshire LN Fairview Heights, IL 62208
4 Beds
4 Baths
3,102 SqFt
Key Details
Sold Price $275,000
Property Type Single Family Home
Sub Type Residential
Listing Status Sold
Purchase Type For Sale
Square Footage 3,102 sqft
Price per Sqft $88
Subdivision Fountain Place 03
MLS Listing ID 19044864
Sold Date 08/12/19
Style Other
Bedrooms 4
Full Baths 3
Half Baths 1
Construction Status 12
HOA Fees $39/ann
Year Built 2007
Building Age 12
Lot Size 0.321 Acres
Acres 0.321
Lot Dimensions Irregular
Property Description
Beautiful 4 bedroom Fairview Heights home with lovely brick front & tidy landscaping offering great curb appeal. Step inside to the entry foyer to find the office on your left, & formal dining room on your right. Proceed straight ahead to find the family room featuring neutral colors, gas fireplace, & bay window offering great natural light. The well appointed kitchen boasts beautiful woods floors, large center island, butler pantry, tile backsplash, & breakfast area w/ bay door leading to the concrete patio overlooking the fenced in backyard w/ several mature trees. Also find on the main level the laundry room, & half bathroom. Step upstairs to find the huge master bedroom suite featuring vaulted ceiling, large walk in closet, & attached master bathroom w/ dual vanity, corner tub, & separate shower. Also on the upper level are bedrooms 2-4, and full hall bathroom w/ dual vanity. Step down to the partially finished lwoer level to find a huge family room/rec area, & full bathroom.
Location
State IL
County St Clair-il
Rooms
Basement Bathroom in LL, Partially Finished, Rec/Family Area
Interior
Interior Features High Ceilings, Carpets, Vaulted Ceiling, Walk-in Closet(s), Some Wood Floors
Heating Forced Air
Cooling Electric
Fireplaces Number 1
Fireplaces Type Gas
Fireplace Y
Appliance Dishwasher, Disposal, Microwave, Electric Oven
Exterior
Garage true
Garage Spaces 3.0
Amenities Available Underground Utilities
Waterfront false
Private Pool false
Building
Lot Description Cul-De-Sac, Fencing, Sidewalks, Streetlights
Story 2
Sewer Public Sewer
Water Public
Architectural Style Traditional
Level or Stories Two
Structure Type Brk/Stn Veneer Frnt,Vinyl Siding
Construction Status 12
Schools
Elementary Schools Pontiac-W Holliday Dist 105
Middle Schools Pontiac-W Holliday Dist 105
High Schools Belleville High School-East
School District Pontiac-W Holliday Dist 105
Others
Ownership Private
Acceptable Financing Cash Only, Conventional, FHA, VA
Listing Terms Cash Only, Conventional, FHA, VA
Special Listing Condition Owner Occupied, None
Read Less
Want to know what your home might be worth? Contact us for a FREE valuation!

Our team is ready to help you sell your home for the highest possible price ASAP
Bought with Diane Rieger






