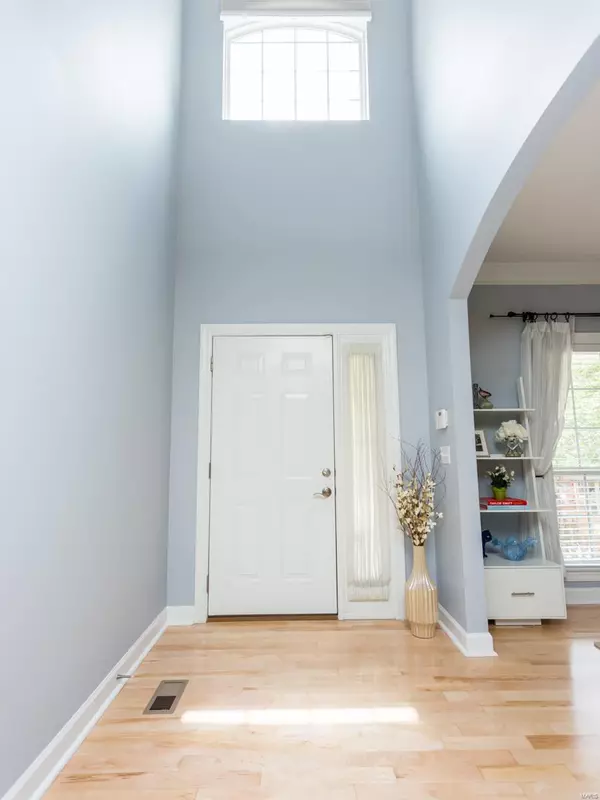$515,000
$539,000
4.5%For more information regarding the value of a property, please contact us for a free consultation.
8681 W Kingsbury AVE St Louis, MO 63124
4 Beds
4 Baths
3,450 SqFt
Key Details
Sold Price $515,000
Property Type Single Family Home
Sub Type Residential
Listing Status Sold
Purchase Type For Sale
Square Footage 3,450 sqft
Price per Sqft $149
Subdivision Boschert Add To Clayton
MLS Listing ID 19045155
Sold Date 10/04/19
Style Other
Bedrooms 4
Full Baths 3
Half Baths 1
Construction Status 15
Year Built 2004
Building Age 15
Lot Size 9,757 Sqft
Acres 0.224
Lot Dimensions 50x195
Property Description
Looking for maintenance free living in U. City? This is it! This 14 year new home gives you that open floor plan and move in ready ease you have been waiting for. 4 bdrms, 3.5 baths and over 3400 sqft of total living space! The grand entry foyer greets you with a nice study/den. Walk further into the light filled great room open to the newly remodeled kitchen and dining area. Upstairs you will be wowed by the grand master bdrm suite with his and hers custom closets and full spa-like bath. 2nd floor laundry makes life a breeze. 3 more bdrms and hall bath round out the 2nd floor. The basement is an entertainer's dream with siting area, bonus room, full bath, and french doors leading out to the fully landscaped, fenced backyard. The current owners installed a brand new custom vinyl deck, sprinkler system, new sump pump, refinished wood floors, and gas line for your bbq. There's so much more to see!!
Location
State MO
County St Louis
Area University City
Rooms
Basement Concrete, Bathroom in LL, Rec/Family Area, Walk-Out Access
Interior
Interior Features Bookcases, Open Floorplan, Vaulted Ceiling
Heating Forced Air, Humidifier, Zoned
Cooling Electric
Fireplaces Number 1
Fireplaces Type Gas, Ventless
Fireplace Y
Appliance Dishwasher, Disposal, Range Hood, Gas Oven, Stainless Steel Appliance(s), Wine Cooler
Exterior
Parking Features true
Garage Spaces 2.0
Private Pool false
Building
Lot Description Fencing, Sidewalks, Streetlights, Wood Fence
Story 2
Sewer Public Sewer
Water Public
Architectural Style Traditional
Level or Stories Two
Structure Type Brick,Vinyl Siding
Construction Status 15
Schools
Elementary Schools Flynn Park Elem.
Middle Schools Brittany Woods
High Schools University City Sr. High
School District University City
Others
Ownership Private
Acceptable Financing Cash Only, Conventional, FHA, VA
Listing Terms Cash Only, Conventional, FHA, VA
Special Listing Condition None
Read Less
Want to know what your home might be worth? Contact us for a FREE valuation!

Our team is ready to help you sell your home for the highest possible price ASAP
Bought with Yelena Press






