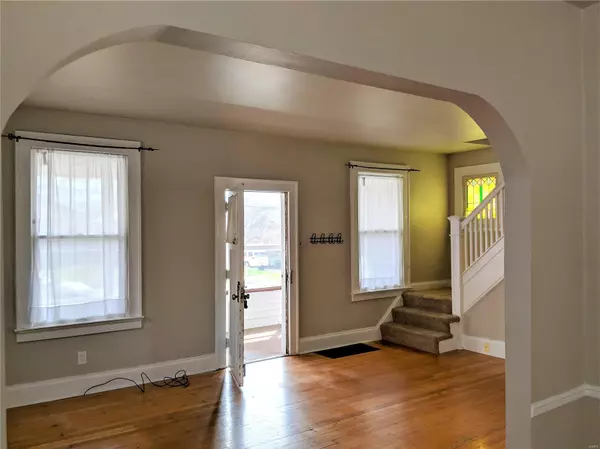$110,000
$104,900
4.9%For more information regarding the value of a property, please contact us for a free consultation.
8739 Argyle AVE St Louis, MO 63114
3 Beds
2 Baths
1,339 SqFt
Key Details
Sold Price $110,000
Property Type Single Family Home
Sub Type Residential
Listing Status Sold
Purchase Type For Sale
Square Footage 1,339 sqft
Price per Sqft $82
Subdivision Charlack
MLS Listing ID 19024197
Sold Date 05/14/19
Style Other
Bedrooms 3
Full Baths 1
Half Baths 1
Construction Status 96
Year Built 1923
Building Age 96
Lot Size 8,015 Sqft
Acres 0.184
Lot Dimensions 50 x 160
Property Description
Charming Cape Cod Style Home is ready and waiting for you. Enclosed front porch welcomes you. Spacious Living Room with stained glass window and beautiful hardwood floors, flows to Formal Dining Room. Home has been freshly painted throughout. The kitchen has original wood cabinets. The Butlers Pantry has tons of storage space including room for the refrigerator. Enclosed back porch walks out to huge wooden deck and wood fenced yard with detached 2 car garage. All 3 bedrooms are spacious and on the upper level with the full bath. There is even a big walk in closet. The lower level has a nice rec room with dry bar, 1/2 bath, lots of storage areas and laundry facilities, washer and dryer will remain. Roof was new in 2013. Check it out!
Location
State MO
County St Louis
Area Ritenour
Rooms
Basement Bathroom in LL, Full, Rec/Family Area, Walk-Out Access
Interior
Interior Features Historic/Period Mlwk, Open Floorplan, Carpets, Special Millwork, Window Treatments, Walk-in Closet(s), Some Wood Floors
Heating Forced Air
Cooling Attic Fan, Ceiling Fan(s), Electric
Fireplaces Type None
Fireplace Y
Appliance Dishwasher, Disposal, Dryer, Electric Oven, Refrigerator, Washer
Exterior
Garage true
Garage Spaces 2.0
Amenities Available Workshop Area
Waterfront false
Private Pool false
Building
Lot Description Fencing, Level Lot, Wood Fence
Story 1.5
Sewer Public Sewer
Water Public
Architectural Style Traditional
Level or Stories One and One Half
Structure Type Vinyl Siding
Construction Status 96
Schools
Elementary Schools Wyland Elem.
Middle Schools Ritenour Middle
High Schools Ritenour Sr. High
School District Ritenour
Others
Ownership Private
Acceptable Financing Cash Only, Conventional, FHA, VA
Listing Terms Cash Only, Conventional, FHA, VA
Special Listing Condition None
Read Less
Want to know what your home might be worth? Contact us for a FREE valuation!

Our team is ready to help you sell your home for the highest possible price ASAP
Bought with Victor Ponce






