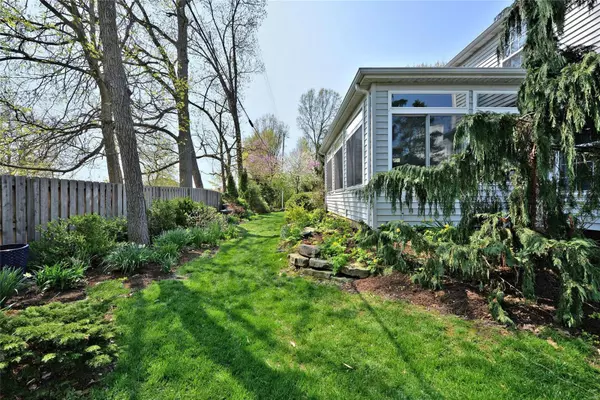$485,000
$495,000
2.0%For more information regarding the value of a property, please contact us for a free consultation.
13342 Kenroyal DR St Louis, MO 63131
4 Beds
5 Baths
3,700 SqFt
Key Details
Sold Price $485,000
Property Type Single Family Home
Sub Type Residential
Listing Status Sold
Purchase Type For Sale
Square Footage 3,700 sqft
Price per Sqft $131
Subdivision Barrett Heights 2
MLS Listing ID 19024257
Sold Date 06/03/19
Style Other
Bedrooms 4
Full Baths 2
Half Baths 3
Construction Status 24
Year Built 1995
Building Age 24
Lot Size 10,019 Sqft
Acres 0.23
Property Description
Absolutely beautiful Fischer & Frichtel built home highlighted by a gorgeous 330 Sq Ft sun room addition! Over 3700 sq ft of living space. Beautiful remodeled kitchen with Cambria Quartz counter tops, Quarts center island & secretaries desk. Huge laundry room with additional main floor 1/2 bath. Fantastic sun room addition with tray ceiling, ceramic tile floors & wet bar. Spacious open floor plan provides great entertainment areas. Gleaming hardwood floors on most of the main floor. Lower level boasts a large rec room, 1/2 bath, private office, sewing/craft room, storage room, utility sink & new carpeting in 2019. Elegant master bedroom with walk in closet, vaulted ceilings, large 1/2 round window & ceiling fan. Master bath with ceramic tile floors, double sinks & Jacuzzi tub. Additional amenities include triple crown moldings, bay window, 6 panel doors & 9 ft ceilings. Spectacular landscaping with sprinkler system, covered trex deck & patio. Private end of street lot! Great location!!
Location
State MO
County St Louis
Area Parkway South
Rooms
Basement Bathroom in LL, Partially Finished, Rec/Family Area
Interior
Interior Features High Ceilings, Open Floorplan, Carpets, Special Millwork, Window Treatments, Walk-in Closet(s), Some Wood Floors
Heating Forced Air
Cooling Ceiling Fan(s), Electric
Fireplaces Number 1
Fireplaces Type Woodburning Fireplce
Fireplace Y
Appliance Dishwasher, Disposal, Microwave, Gas Oven
Exterior
Parking Features true
Garage Spaces 2.0
Private Pool false
Building
Lot Description Fencing, Level Lot, Streetlights
Story 2
Sewer Public Sewer
Water Public
Architectural Style Traditional
Level or Stories Two
Structure Type Vinyl Siding
Construction Status 24
Schools
Elementary Schools Barretts Elem.
Middle Schools South Middle
High Schools Parkway South High
School District Parkway C-2
Others
Ownership Private
Acceptable Financing Cash Only, Conventional, FHA, VA
Listing Terms Cash Only, Conventional, FHA, VA
Special Listing Condition None
Read Less
Want to know what your home might be worth? Contact us for a FREE valuation!

Our team is ready to help you sell your home for the highest possible price ASAP
Bought with Alexandra Castellano






