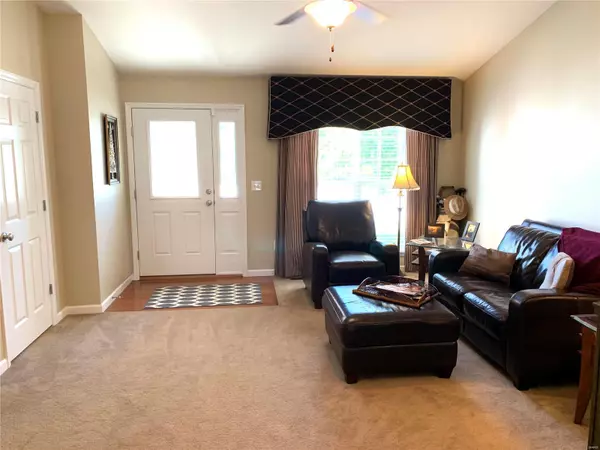$162,500
$172,000
5.5%For more information regarding the value of a property, please contact us for a free consultation.
716 Ember Crest Fairview Heights, IL 62208
2 Beds
2 Baths
1,380 SqFt
Key Details
Sold Price $162,500
Property Type Single Family Home
Sub Type Residential
Listing Status Sold
Purchase Type For Sale
Square Footage 1,380 sqft
Price per Sqft $117
Subdivision Geneva Vlg/Fountain Place Vill
MLS Listing ID 19047319
Sold Date 08/22/19
Style Ranch
Bedrooms 2
Full Baths 2
Construction Status 9
HOA Fees $225/mo
Year Built 2010
Building Age 9
Lot Size 6,011 Sqft
Acres 0.138
Lot Dimensions 59.97X153.83X47.59X120
Property Description
A wonderful villa that has been very well maintained awaits its new owner. The foyer is open to spacious living room. Nice kitchen with ample cabinet space, breakfast bar with overhang for stools, bay breakfast area leads to beautiful maintenance free deck with the backyard backing up to a farm field. Nice hardwood floors throughout kitchen and breakfast area. 2nd bedroom has been opened up to kitchen/breakfast area for a family room/office which could be converted back into a bedroom. Master suite has spacious double closets, bay window looking out to beautiful backyard. Master bath is spacious with a separate soaking tub, glass enclosed shower and double vanity. Laundry room is very conveniently located on the main level with plenty of space. Full basement is partially finished with egress window and roughed in plumbing for bathroom. Association monthly fees include lawn care, pool access, exterior maintenance, snow removal, and common ground maintenance. OPEN HOUSE SUNDAY 1-3!!
Location
State IL
County St Clair-il
Rooms
Basement Egress Window(s), Concrete, Bath/Stubbed, Sump Pump
Interior
Interior Features Coffered Ceiling(s), Carpets, Window Treatments, Vaulted Ceiling, Some Wood Floors
Heating Forced Air
Cooling Electric
Fireplace Y
Appliance Dishwasher, Microwave, Gas Oven, Refrigerator
Exterior
Garage true
Garage Spaces 2.0
Amenities Available Pool, Underground Utilities
Waterfront false
Private Pool false
Building
Lot Description Backs to Open Grnd
Story 1
Sewer Public Sewer
Water Public
Architectural Style Traditional
Level or Stories One
Structure Type Brick Veneer
Construction Status 9
Schools
Elementary Schools Pontiac-W Holliday Dist 105
Middle Schools Pontiac-W Holliday Dist 105
High Schools Ofallon
School District Pontiac-W Holliday Dist 105
Others
Ownership Private
Acceptable Financing Cash Only, Conventional, FHA, VA
Listing Terms Cash Only, Conventional, FHA, VA
Special Listing Condition No Exemptions, Owner Occupied, None
Read Less
Want to know what your home might be worth? Contact us for a FREE valuation!

Our team is ready to help you sell your home for the highest possible price ASAP
Bought with Maren Weil






