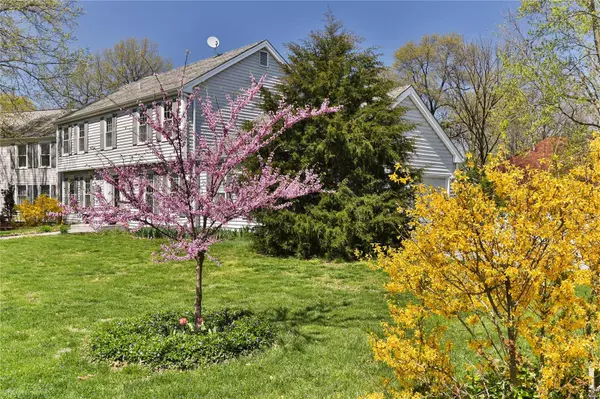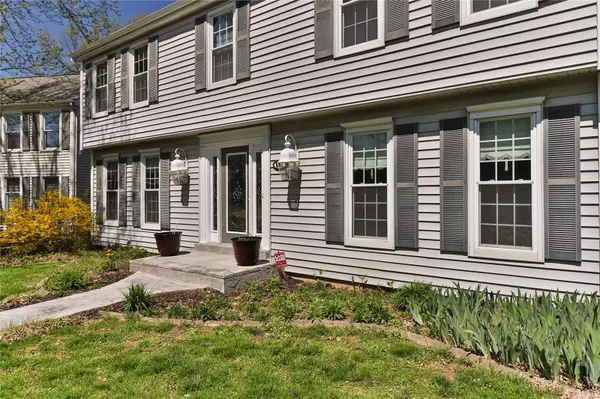$400,000
$429,900
7.0%For more information regarding the value of a property, please contact us for a free consultation.
941 Devereaux DR St Louis, MO 63131
4 Beds
3 Baths
2,720 SqFt
Key Details
Sold Price $400,000
Property Type Single Family Home
Sub Type Residential
Listing Status Sold
Purchase Type For Sale
Square Footage 2,720 sqft
Price per Sqft $147
Subdivision Waterford Place 1
MLS Listing ID 19026819
Sold Date 09/06/19
Style Other
Bedrooms 4
Full Baths 2
Half Baths 1
Construction Status 43
Year Built 1976
Building Age 43
Lot Size 0.293 Acres
Acres 0.293
Lot Dimensions 118x108
Property Description
This splendid 4 bed, 3 bath home in the Waterford Place Subdivision has tons to offer and disappointment will not be on your plate! Located within the Kirkwood school district sits this spacious 2 story home on almost .3 of an acre. Beautiful curb appeal as you pull up displaying the lovely landscaping. Enter into the spacious front foyer. Formal dining area to your right, while a lovely living room stems off to the left. Family room at the back of the house features a lovely wood burning fireplace and large sliding glass doors that lead out to the huge deck! Kitchen is tastefully updated with a plethora of cabinet and counterspace, not to mention a nice double oven and an electric cooktop. Lovely tile floor to boot! Breakfast room off kitchen for those quick meals. Half bath on main. Master suite is spacious with walk in closet and full bath. Other 3 bedrooms are nicely sized and serviced by hall full bath. LL is partially finished with rec room and office. 2 car garage and nice yard.
Location
State MO
County St Louis
Area Kirkwood
Rooms
Basement Full, Partially Finished, Rec/Family Area, Walk-Out Access
Interior
Interior Features Open Floorplan, Carpets
Heating Forced Air
Cooling Electric
Fireplaces Number 1
Fireplaces Type Woodburning Fireplce
Fireplace Y
Appliance Dishwasher, Disposal, Double Oven, Electric Cooktop
Exterior
Parking Features true
Garage Spaces 2.0
Private Pool false
Building
Lot Description Corner Lot, Level Lot, Sidewalks
Story 2
Sewer Public Sewer
Water Public
Architectural Style Traditional
Level or Stories Two
Structure Type Vinyl Siding
Construction Status 43
Schools
Elementary Schools Westchester Elem.
Middle Schools North Kirkwood Middle
High Schools Kirkwood Sr. High
School District Kirkwood R-Vii
Others
Ownership Private
Acceptable Financing Cash Only, Conventional, VA
Listing Terms Cash Only, Conventional, VA
Special Listing Condition None
Read Less
Want to know what your home might be worth? Contact us for a FREE valuation!

Our team is ready to help you sell your home for the highest possible price ASAP
Bought with Amy Wellman






