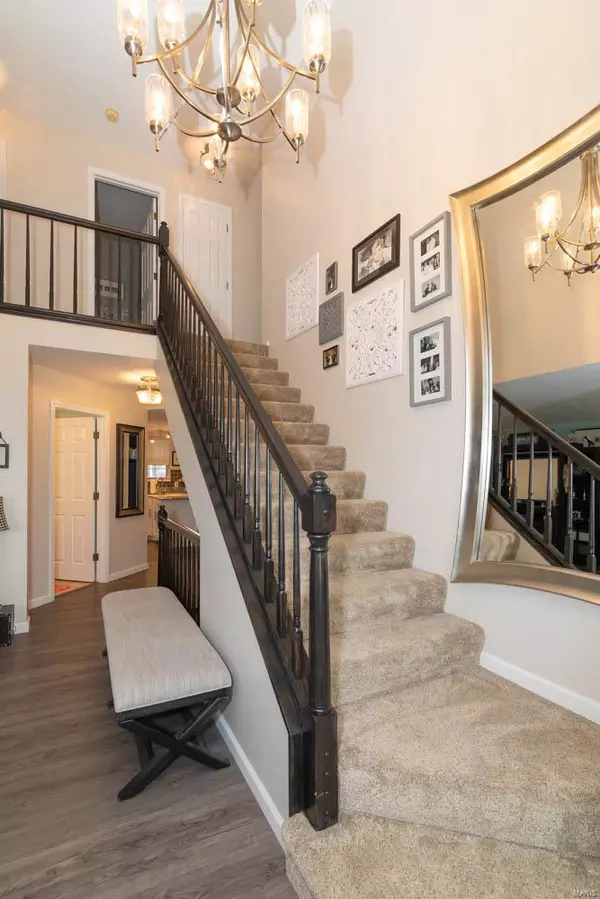$319,900
$319,900
For more information regarding the value of a property, please contact us for a free consultation.
5501 Hennessey CT St Louis, MO 63139
3 Beds
4 Baths
2,900 SqFt
Key Details
Sold Price $319,900
Property Type Single Family Home
Sub Type Residential
Listing Status Sold
Purchase Type For Sale
Square Footage 2,900 sqft
Price per Sqft $110
Subdivision Park Hampton Estates
MLS Listing ID 19047487
Sold Date 08/30/19
Style Other
Bedrooms 3
Full Baths 2
Half Baths 2
Construction Status 30
Year Built 1989
Building Age 30
Lot Size 3,877 Sqft
Acres 0.089
Lot Dimensions 30/102x133/91
Property Description
Don't miss this opportunity to move in a newer subdivision with walking distance to "The Hill", this one has everything done for you plus more! Owners recently added a 20 x 16 sun room addition w/ giant 8 person hot tub,.leave the windows close or open them up for that outdoor feel! Either way this is a perfect way to relax and watch your favorite program on TV. The nice open floor plan will accommodate today's busy families. The main level included updated kitchen with granite counter tops, stainless steel appliances with breakfast bar that opens to family room. Living/dining combo adds nice open space for large families to spread out. Upstairs has 3 bedrooms with updated bathrooms. The lower level has 880 sq ft of finished space, includes a rec-room and bonus room. Also has half bath and laundry room. Enjoy one of the larger yards in the neighborhood, that is fully fenced and all sits on a friendly cul-de-sac.
Location
State MO
County St Louis City
Area South City
Rooms
Basement Concrete, Bathroom in LL, Full, Partially Finished, Rec/Family Area, Sump Pump
Interior
Interior Features Open Floorplan, Carpets, Window Treatments, Walk-in Closet(s)
Heating Forced Air
Cooling Ceiling Fan(s), Electric
Fireplaces Type None
Fireplace Y
Appliance Dishwasher, Disposal, Gas Cooktop, Microwave, Gas Oven
Exterior
Garage true
Garage Spaces 2.0
Amenities Available Spa/Hot Tub, Underground Utilities
Private Pool false
Building
Lot Description Cul-De-Sac, Fencing, Sidewalks, Streetlights
Story 2
Sewer Public Sewer
Water Public
Architectural Style Traditional
Level or Stories Two
Structure Type Brick Veneer,Vinyl Siding
Construction Status 30
Schools
Elementary Schools Mason Elem.
Middle Schools Long Middle Community Ed. Center
High Schools Roosevelt High
School District St. Louis City
Others
Ownership Private
Acceptable Financing Cash Only, Conventional, FHA, Government, VA
Listing Terms Cash Only, Conventional, FHA, Government, VA
Special Listing Condition None
Read Less
Want to know what your home might be worth? Contact us for a FREE valuation!

Our team is ready to help you sell your home for the highest possible price ASAP
Bought with Brian Elsesser






