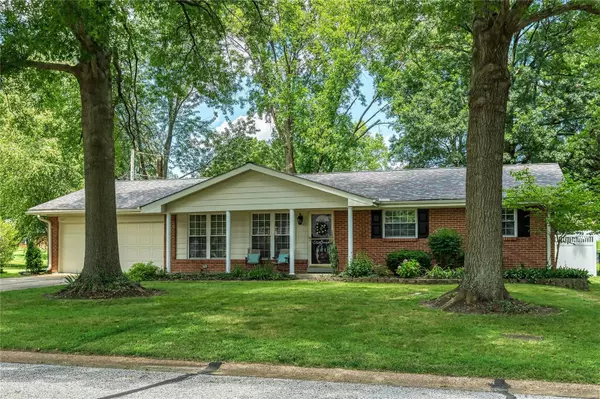$259,000
$264,900
2.2%For more information regarding the value of a property, please contact us for a free consultation.
1017 Mallow DR Ellisville, MO 63011
3 Beds
2 Baths
1,647 SqFt
Key Details
Sold Price $259,000
Property Type Single Family Home
Sub Type Residential
Listing Status Sold
Purchase Type For Sale
Square Footage 1,647 sqft
Price per Sqft $157
Subdivision Cherry Hill West 2
MLS Listing ID 19048145
Sold Date 09/10/19
Style Ranch
Bedrooms 3
Full Baths 2
Construction Status 48
HOA Fees $3/ann
Year Built 1971
Building Age 48
Lot Size 0.265 Acres
Acres 0.265
Lot Dimensions 94 x 123
Property Description
AMAZING Ranch 3 Bed, 2 Bath, Over 1647 Sq Ft Brick Home on Beautiful Level, Setting w/ Mix of Mature Trees & Park-Like Yard Situated in Heart of West Saint Louis County. Home is Loaded w/ Features! Beautiful Hardwood Flooring! NEW CARPET & PAINT! Blinds! Ceramic Tile! Gas Vent Less Fireplace! Updated Kitchen & Black Stainless Appliances! Open Contemporary Floor Plan! Large Living & Dining Rooms! Bright & Light Gourmet Kitchen w/ Perfect Cooking Triangle & Center Island! Favorite Spot is View from Kitchen Sink! Windows Let in Tons of Natural Light! Family Room, Brick Fireplace & Looks out to Large Patio & Front Row Seating to Park Like Yard! Enjoy Entertaining/Barbecuing w/ Family & Friends, Spacious Master Bedroom, Updated Hall Bath! 2 Additional Bedrooms! 2 Car Garage! Large Open Unfinished Lower Level! Amazing Park & Trail 2 Blocks from Home! Walking Distance to Restaurants, Shopping, Schools & Close to Major Thoroughfares. Only 25 Mins from Downtown & Airport! Motivated Sellers!
Location
State MO
County St Louis
Area Marquette
Rooms
Basement Concrete, Full, Concrete, Unfinished
Interior
Interior Features Center Hall Plan, Carpets, Some Wood Floors
Heating Forced Air
Cooling Ceiling Fan(s), Electric
Fireplaces Number 1
Fireplaces Type Gas, Ventless
Fireplace Y
Appliance Dishwasher, Microwave, Electric Oven
Exterior
Parking Features true
Garage Spaces 2.0
Private Pool false
Building
Lot Description Chain Link Fence, Fencing, Level Lot
Story 1
Sewer Public Sewer
Water Public
Architectural Style Traditional
Level or Stories One
Structure Type Brick
Construction Status 48
Schools
Elementary Schools Westridge Elem.
Middle Schools Crestview Middle
High Schools Marquette Sr. High
School District Rockwood R-Vi
Others
Ownership Private
Acceptable Financing Cash Only, Conventional, FHA, VA
Listing Terms Cash Only, Conventional, FHA, VA
Special Listing Condition Owner Occupied, None
Read Less
Want to know what your home might be worth? Contact us for a FREE valuation!

Our team is ready to help you sell your home for the highest possible price ASAP
Bought with Brandon Weir






