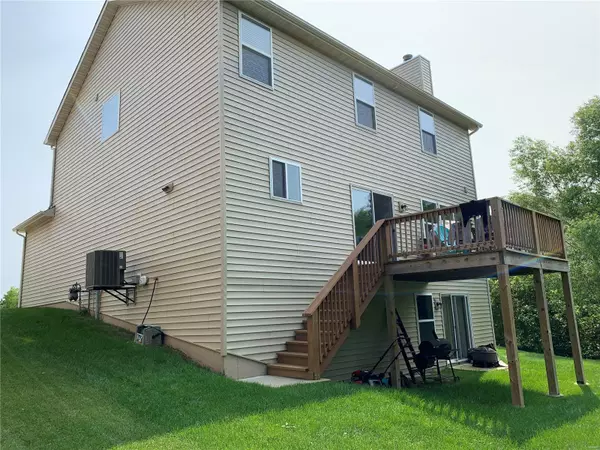$310,500
$310,500
For more information regarding the value of a property, please contact us for a free consultation.
537 Mira Villa DR St Peters, MO 63376
3 Beds
3 Baths
2,805 SqFt
Key Details
Sold Price $310,500
Property Type Single Family Home
Sub Type Residential
Listing Status Sold
Purchase Type For Sale
Square Footage 2,805 sqft
Price per Sqft $110
Subdivision Bella Vista #1
MLS Listing ID 19049655
Sold Date 09/12/19
Style Other
Bedrooms 3
Full Baths 2
Half Baths 1
Construction Status 4
HOA Fees $8/ann
Year Built 2015
Building Age 4
Lot Size 6,970 Sqft
Acres 0.16
Lot Dimensions NA
Property Description
Beautiful 2 story home with over 2,800 finished sqft. Built only 4 years ago & better than new! Luxury laminate-wood floors flow from entryway thru entire main floor. Open plan combines hearth, breakfast and kitchen featuring all s/s appliances incl gas cooktop/oven, micro, dishwasher, lots of beautiful cabinets w/crown, pantry, huge center island & gorgeous granite counter tops! Main floor half bath, & laundry/mud room with upscale slate floor and storage cabinets. Sliding glass doors lead you from kitchen and breakfast room out to the 12'x12' deck perfect for relaxing/entertaining. Upstairs you will find 2 large bedrooms both with walk-in closets, and the HUGE master bedroom suite with walk-in closet large enough for his and HERS.
Master bath incl double sinks, separate shower/tub and picture window.
Downstairs features a 600+ sqft recreation room that features a full size tilt-in window and sliding glass doors that walk out to backyard. Plenty of storage and rough-in for bathroom.
Location
State MO
County St Charles
Area Francis Howell North
Rooms
Basement Concrete, Egress Window(s), Full, Partially Finished, Rec/Family Area, Bath/Stubbed, Sump Pump, Walk-Out Access
Interior
Interior Features High Ceilings, Open Floorplan, Window Treatments, Walk-in Closet(s)
Heating Forced Air 90+
Cooling Ceiling Fan(s), Electric, Zoned
Fireplaces Number 1
Fireplaces Type Woodburning Fireplce
Fireplace Y
Appliance Dishwasher, Disposal, Energy Star Applianc, Microwave, Gas Oven, Stainless Steel Appliance(s)
Exterior
Parking Features true
Garage Spaces 2.0
Private Pool false
Building
Lot Description Backs to Comm. Grnd, Backs to Trees/Woods, Creek, Water View
Story 2
Builder Name Consort-Homes
Sewer Public Sewer
Water Public
Architectural Style Traditional
Level or Stories Two
Structure Type Brk/Stn Veneer Frnt,Vinyl Siding
Construction Status 4
Schools
Elementary Schools Fairmount Elem.
Middle Schools Hollenbeck Middle
High Schools Francis Howell North High
School District Francis Howell R-Iii
Others
Ownership Private
Acceptable Financing Assumable, Cash Only, Conventional, FHA, Owner May Finance, Private, Seller Assist, Seller May Pay SmCls, VA
Listing Terms Assumable, Cash Only, Conventional, FHA, Owner May Finance, Private, Seller Assist, Seller May Pay SmCls, VA
Special Listing Condition Owner Occupied, None
Read Less
Want to know what your home might be worth? Contact us for a FREE valuation!

Our team is ready to help you sell your home for the highest possible price ASAP
Bought with Connie Green






